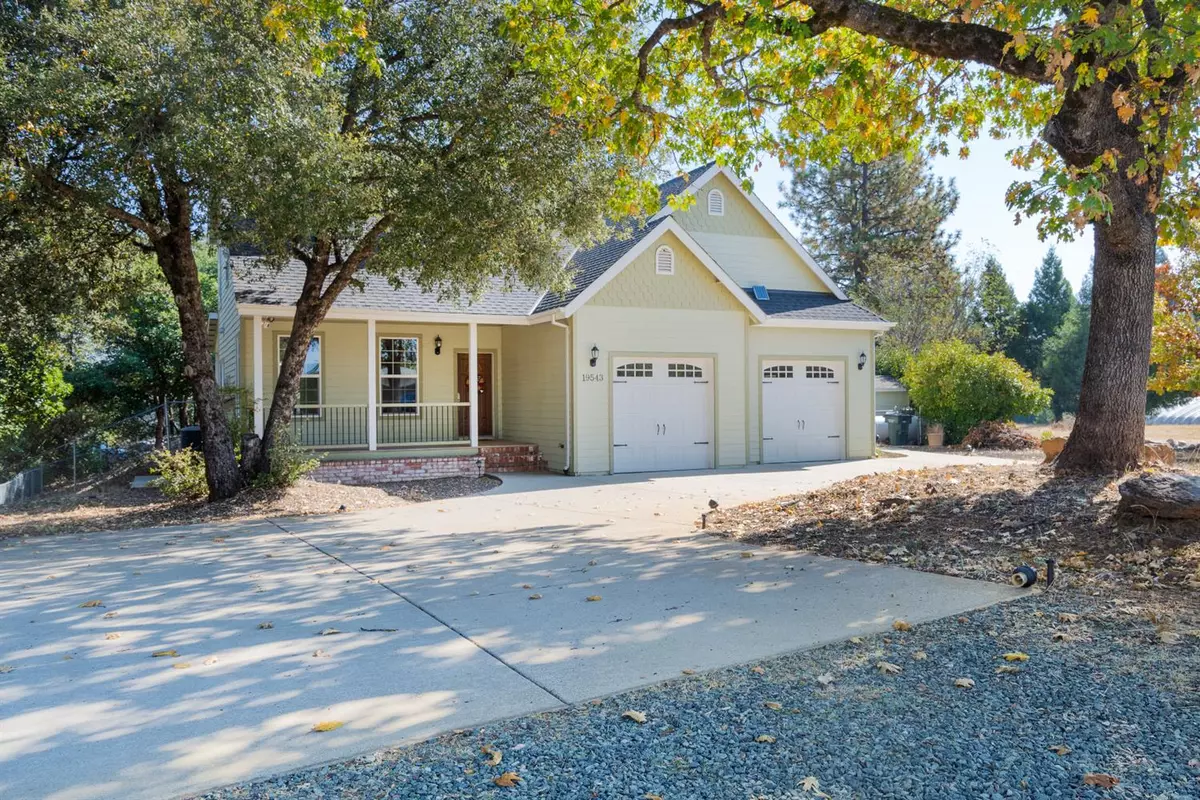$485,000
$475,000
2.1%For more information regarding the value of a property, please contact us for a free consultation.
3 Beds
3 Baths
1,900 SqFt
SOLD DATE : 05/11/2022
Key Details
Sold Price $485,000
Property Type Single Family Home
Sub Type Single Family Residence
Listing Status Sold
Purchase Type For Sale
Square Footage 1,900 sqft
Price per Sqft $255
MLS Listing ID 222037372
Sold Date 05/11/22
Bedrooms 3
Full Baths 2
HOA Y/N No
Originating Board MLS Metrolist
Year Built 2008
Lot Size 1.130 Acres
Acres 1.13
Property Description
Curb appeal and central Pine Grove location! This house is full of charm and nice views. Downstairs is a cozy living room with fireplace, breakfast nook, and kitchen with s/s appliances and custom cabinets. The master is also downstairs with en-suite bath, walk-in closet, and a sliding door leading to the patio. Upstairs offers two bedrooms, one with an extra sitting area/game space, an office/hobby room, and guest bath. A large storage attic area is located through the closet of one bedroom, offering a huge amount of storage space. Outdoors is a great covered patio for entertaining spanning from the kitchen to the master with ceiling fans, a fire pit, and hot tub. A two-car garage and storage shed for the garden tools offer additional space for all the toys. Lots of upgrades in this house including 2X6 construction, copper plumbing, 50 year roof, hot tub, Rinnai tankless hot water heater, concrete siding & much more. Bring your rocking chairs and enjoy the quaint front porch.
Location
State CA
County Amador
Area 22012
Direction HWY 88 to Berry Street to property
Rooms
Master Bathroom Shower Stall(s)
Master Bedroom Closet, Ground Floor, Walk-In Closet, Outside Access
Living Room View
Dining Room Dining/Family Combo
Kitchen Pantry Closet, Tile Counter
Interior
Heating Central
Cooling Ceiling Fan(s), Central
Flooring Carpet, Tile, Wood
Fireplaces Number 1
Fireplaces Type Family Room
Appliance Free Standing Gas Range, Hood Over Range, Dishwasher
Laundry Inside Area
Exterior
Parking Features Attached, Garage Facing Front
Garage Spaces 3.0
Fence Back Yard
Utilities Available Propane Tank Owned, Electric
Roof Type Composition
Topography Level,Lot Sloped,Trees Many
Street Surface Paved
Private Pool No
Building
Lot Description Shape Irregular
Story 2
Foundation Raised
Sewer Sewer Connected, Septic System
Water Public
Schools
Elementary Schools Amador Unified
Middle Schools Amador Unified
High Schools Amador Unified
School District Amador
Others
Senior Community No
Tax ID 030-160-038-000
Special Listing Condition None
Read Less Info
Want to know what your home might be worth? Contact us for a FREE valuation!

Our team is ready to help you sell your home for the highest possible price ASAP

Bought with Sierra Homes & Properties

Helping real estate be simple, fun and stress-free!






