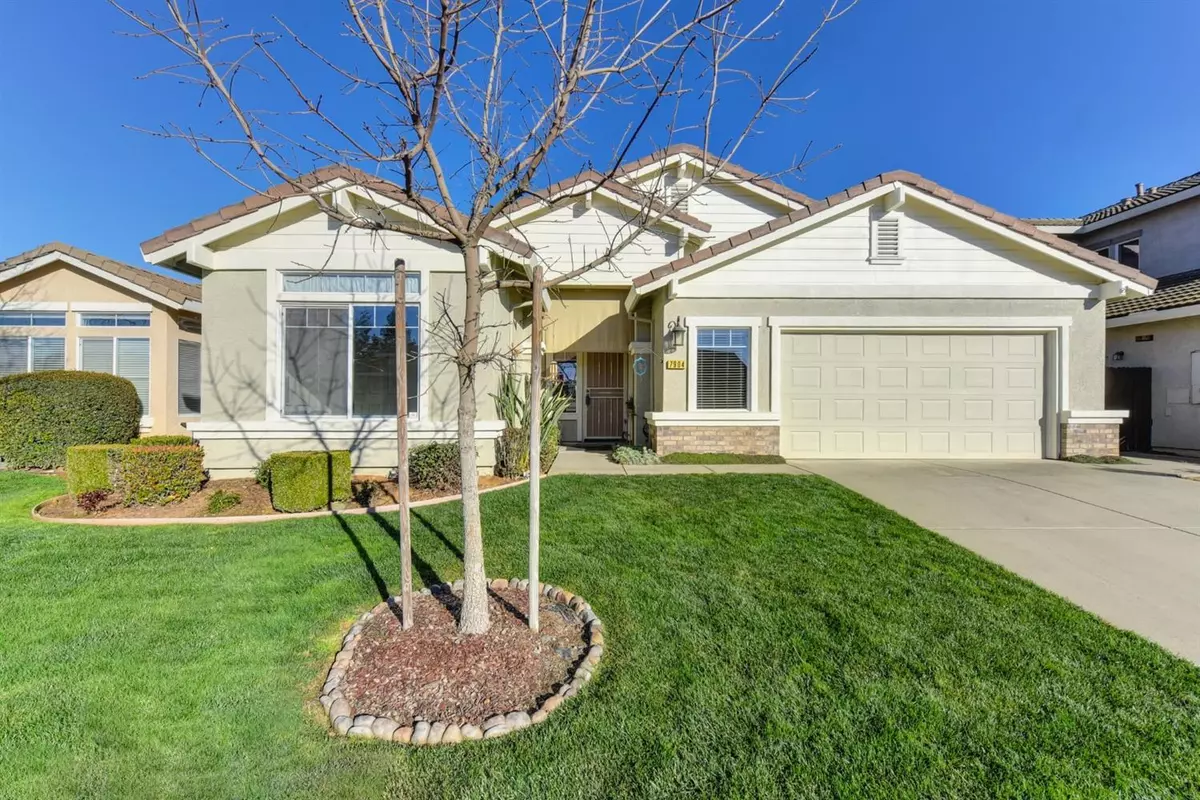$640,000
$599,950
6.7%For more information regarding the value of a property, please contact us for a free consultation.
3 Beds
2 Baths
1,654 SqFt
SOLD DATE : 05/05/2022
Key Details
Sold Price $640,000
Property Type Single Family Home
Sub Type Single Family Residence
Listing Status Sold
Purchase Type For Sale
Square Footage 1,654 sqft
Price per Sqft $386
Subdivision Wildhawk West
MLS Listing ID 222020374
Sold Date 05/05/22
Bedrooms 3
Full Baths 2
HOA Y/N No
Originating Board MLS Metrolist
Year Built 2004
Lot Size 5,693 Sqft
Acres 0.1307
Property Description
This beautiful single story is in the heart of Wildhawk West. This home has been well cared for and maintained. It is ready for a new family. Through the front door you walk into a wide tiled entry that opens to the kitchen family room area. There is a large window and slider that look out to the nicely manicured backyard with covered patio. The primary bedroom has a nice size bathroom with a shower, soaker tub, double sinks and walk in closet. On the other side of the home are 2 bedrooms and a bathroom. The laundry room is on the way out to the 2 car garage. Close by is EGUSD Adreani Elementary and the new Larry Gury Community Park. Down the road is the Wildhawk Golf Course. This home is a must see!
Location
State CA
County Sacramento
Area 10829
Direction Gerber Rd, (R) Vineyard Rd (turns into Wild Hawk Rd, (R) Winged Foot Dr, (R) Quaker Ridge Way
Rooms
Master Bathroom Closet, Double Sinks, Soaking Tub, Tile, Tub, Walk-In Closet 2+
Living Room Great Room
Dining Room Dining Bar, Space in Kitchen, Dining/Living Combo
Kitchen Breakfast Area, Pantry Closet, Island, Island w/Sink, Kitchen/Family Combo, Tile Counter
Interior
Heating Central
Cooling Ceiling Fan(s), Central
Flooring Carpet, Tile, Vinyl
Window Features Dual Pane Full,Window Screens
Appliance Built-In Gas Range, Dishwasher, Disposal, Microwave
Laundry Cabinets, Inside Room
Exterior
Exterior Feature Entry Gate
Parking Features Attached, Garage Facing Front
Garage Spaces 2.0
Fence Back Yard, Fenced, Wood
Utilities Available Cable Available, Cable Connected, DSL Available, Internet Available
Roof Type Tile
Topography Level
Street Surface Asphalt
Porch Front Porch, Covered Patio
Private Pool No
Building
Lot Description Auto Sprinkler F&R, Street Lights, Landscape Back, Landscape Front
Story 1
Foundation Slab
Sewer In & Connected
Water Public
Architectural Style Traditional
Level or Stories One
Schools
Elementary Schools Elk Grove Unified
Middle Schools Elk Grove Unified
High Schools Elk Grove Unified
School District Sacramento
Others
Senior Community No
Tax ID 122-0600-023-0000
Special Listing Condition Successor Trustee Sale
Pets Description Yes
Read Less Info
Want to know what your home might be worth? Contact us for a FREE valuation!

Our team is ready to help you sell your home for the highest possible price ASAP

Bought with Coldwell Banker Realty

Helping real estate be simple, fun and stress-free!






