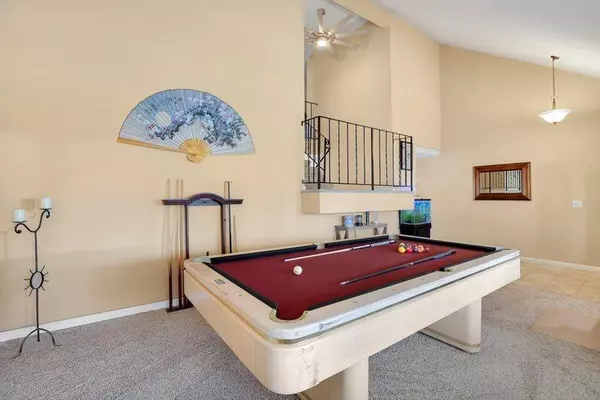$581,000
$525,000
10.7%For more information regarding the value of a property, please contact us for a free consultation.
4 Beds
3 Baths
2,226 SqFt
SOLD DATE : 03/03/2023
Key Details
Sold Price $581,000
Property Type Single Family Home
Sub Type Single Family Residence
Listing Status Sold
Purchase Type For Sale
Square Footage 2,226 sqft
Price per Sqft $261
Subdivision Colonial Estates North
MLS Listing ID 222033784
Sold Date 03/03/23
Bedrooms 4
Full Baths 2
HOA Y/N No
Originating Board MLS Metrolist
Year Built 1980
Lot Size 6,700 Sqft
Acres 0.1538
Property Description
Summer is almost here and this beautiful 2-story home on a quiet street in North Stockton features a swimming pool. A beautifully landscaped front yard & private covered porch greet you before you enter into the front living room area. The first floor has a bonus room off the kitchen that features granite counter-tops, ample storage, built-in microwave, dishwasher, disposal, window over the sink facing the backyard. The dining nook & family room have views of the backyard & swimming pool. There is a wet bar in the living room, laundry room, & half bathroom. As you climb the stairs, look up at the huge ceiling fan that spans the length of the staircase. Upstairs there are 3 spacious bedrooms, hall storage cabinets & countertop, full bathroom, and the primary bedroom suite w/ walk-in closet, double sinks, and shower stall. Beat the heat this summer in the sparkling in-ground pool & enjoy BBQs on the adjacent patio. Workshop on the side of the house stays. This home is a must see!
Location
State CA
County San Joaquin
Area 20705
Direction From Hammer Lane - Go north on Thornton Rd; Left on Wagner Heights Rd; Right on Bainbridge Pl; Left on Bixby. Second house on the right. No For Sale sign.
Rooms
Master Bathroom Shower Stall(s), Double Sinks, Walk-In Closet
Living Room Sunken
Dining Room Other
Kitchen Pantry Cabinet, Granite Counter
Interior
Interior Features Storage Area(s), Wet Bar
Heating Central, Fireplace(s)
Cooling Ceiling Fan(s), Central
Flooring Carpet, Laminate, Tile
Fireplaces Number 1
Fireplaces Type Brick, Living Room, Raised Hearth
Equipment Water Filter System
Window Features Dual Pane Full,Window Coverings,Window Screens
Appliance Dishwasher, Disposal, Microwave, Free Standing Electric Range
Laundry Hookups Only, Inside Room
Exterior
Exterior Feature Entry Gate
Parking Features Attached, RV Possible, Side-by-Side, Garage Facing Front
Garage Spaces 2.0
Fence Back Yard, Metal, Wood, Front Yard
Pool Built-In, Gunite Construction
Utilities Available Cable Available, Public, Solar, See Remarks
Roof Type Shingle,Composition
Topography Level
Porch Front Porch
Private Pool Yes
Building
Lot Description Auto Sprinkler F&R, Curb(s)/Gutter(s)
Story 2
Foundation Slab
Sewer Public Sewer
Water Public
Schools
Elementary Schools Lodi Unified
Middle Schools Lodi Unified
High Schools Lodi Unified
School District San Joaquin
Others
Senior Community No
Tax ID 080-050-46
Special Listing Condition None
Pets Description Yes
Read Less Info
Want to know what your home might be worth? Contact us for a FREE valuation!

Our team is ready to help you sell your home for the highest possible price ASAP

Bought with eXp Realty of California Inc.

Helping real estate be simple, fun and stress-free!






