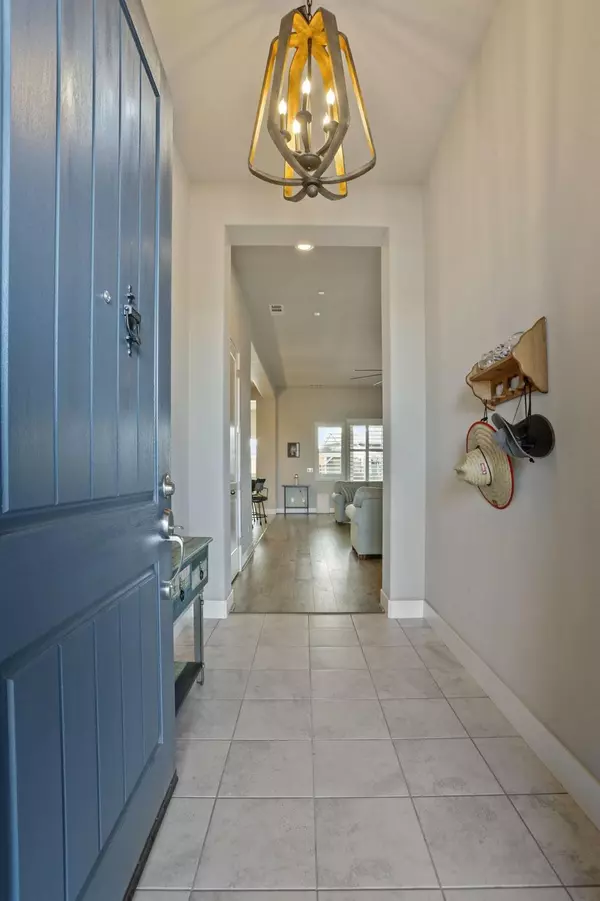$985,000
$988,000
0.3%For more information regarding the value of a property, please contact us for a free consultation.
4 Beds
4 Baths
3,056 SqFt
SOLD DATE : 01/19/2023
Key Details
Sold Price $985,000
Property Type Single Family Home
Sub Type Single Family Residence
Listing Status Sold
Purchase Type For Sale
Square Footage 3,056 sqft
Price per Sqft $322
Subdivision Solera
MLS Listing ID 222001546
Sold Date 01/19/23
Bedrooms 4
Full Baths 3
HOA Y/N No
Originating Board MLS Metrolist
Year Built 2018
Lot Size 9,797 Sqft
Acres 0.2249
Property Description
This beautiful Atherton home is simply perfection in the desirable Ripon school district. This house features 32 panel OWNED solar with BATTERY BACKUP, whole house fan, large den/office/possible 5th bedroom, shutters on all windows and patio slider. Living room shines with new luxury vinyl flooring, built in media cabinets and shelving, fireplace and upgraded fan fixture. Kitchen boasts a large island with ample bar seating, upgraded granite countertops with full backsplash, wall oven and a large pantry. Upgraded lighting in the entryway, kitchen and dining complement the abundance of natural light. Attached CASITA with a kitchenette and large walk-in closet with perfect view of the park. Enjoy swimming in the in-ground, fenced pool with solar heat or sit under your choice of the gazebo or Lanai with ceiling fan. Yard also has custom raised garden beds, a variety of fruit trees, Japanese Maple garden with bird bath- all with an auto sprinkler system. Located across from park
Location
State CA
County San Joaquin
Area 20501
Direction Woodward Ave to Pillsbury. Turn onto Pillsbury. Turn left on Mono. Turn onto Mirassou.
Rooms
Master Bathroom Shower Stall(s), Double Sinks, Soaking Tub, Low-Flow Shower(s), Low-Flow Toilet(s), Marble, Walk-In Closet 2+, Window
Master Bedroom Ground Floor, Walk-In Closet 2+, Sitting Area
Living Room Great Room
Dining Room Other
Kitchen Breakfast Area, Granite Counter, Island w/Sink
Interior
Interior Features Storage Area(s)
Heating Central, Electric, Fireplace Insert, Fireplace(s), Solar w/Backup, Gas
Cooling Ceiling Fan(s), Central, Whole House Fan
Flooring Carpet, Tile, Other
Fireplaces Number 1
Fireplaces Type Insert, Living Room, Gas Log
Equipment Audio/Video Prewired
Window Features Caulked/Sealed,Dual Pane Full,Low E Glass Full,Window Coverings,Window Screens
Appliance Gas Cook Top, Built-In Gas Oven, Gas Plumbed, Built-In Refrigerator, Hood Over Range, Dishwasher, Disposal, Microwave, Double Oven, Plumbed For Ice Maker, Self/Cont Clean Oven, Tankless Water Heater
Laundry Cabinets, Sink, Gas Hook-Up, Ground Floor, Inside Area, Inside Room
Exterior
Parking Features Private, Side-by-Side, Garage Door Opener, Garage Facing Front, Uncovered Parking Spaces 2+
Garage Spaces 2.0
Fence Fenced, Wood, Full
Pool Built-In, Fenced, Gunite Construction, Solar Heat
Utilities Available Cable Available, Cable Connected, Dish Antenna, DSL Available, Solar, Underground Utilities, Internet Available, Natural Gas Connected
View Park
Roof Type Slate
Street Surface Asphalt,Paved
Accessibility AccessibleApproachwithRamp
Handicap Access AccessibleApproachwithRamp
Porch Front Porch, Covered Patio
Private Pool Yes
Building
Lot Description Auto Sprinkler F&R, Curb(s)/Gutter(s), Garden, Street Lights, Landscape Back, Landscape Front, Landscape Misc, Low Maintenance
Story 1
Foundation Concrete, Slab
Sewer Public Sewer
Water Meter on Site
Schools
Elementary Schools Ripon Unified
Middle Schools Ripon Unified
High Schools Ripon Unified
School District San Joaquin
Others
Senior Community No
Tax ID 226-380-25
Special Listing Condition None
Pets Allowed Yes
Read Less Info
Want to know what your home might be worth? Contact us for a FREE valuation!

Our team is ready to help you sell your home for the highest possible price ASAP

Bought with HomeSmart PV and Associates

Helping real estate be simple, fun and stress-free!






