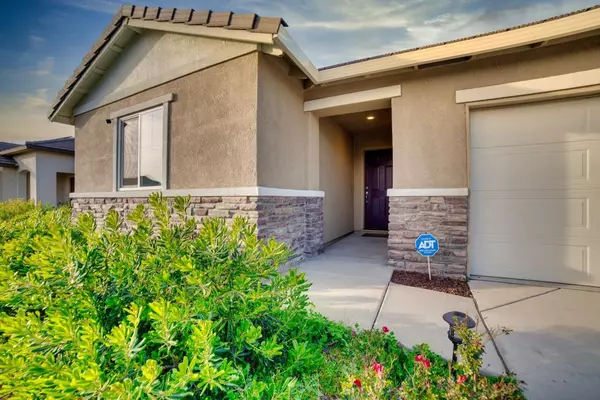$489,000
$499,900
2.2%For more information regarding the value of a property, please contact us for a free consultation.
4 Beds
2 Baths
1,913 SqFt
SOLD DATE : 01/19/2023
Key Details
Sold Price $489,000
Property Type Single Family Home
Sub Type Single Family Residence
Listing Status Sold
Purchase Type For Sale
Square Footage 1,913 sqft
Price per Sqft $255
MLS Listing ID 222021879
Sold Date 01/19/23
Bedrooms 4
Full Baths 2
HOA Y/N No
Originating Board MLS Metrolist
Year Built 2018
Lot Size 7,488 Sqft
Acres 0.1719
Property Description
Don't miss your opportunity to own a one story, four bedroom, and two bath home located in Plumas Lake. Enjoy the open, bright family area with plenty of room to entertain. There is also a den which can be used a formal dining room. The private backyard backs up to a greenbelt and also features a garden area for those with a green thumb. Beat the heat this summer in the above ground pool with newer saltwater filter. There are also four nearby parks within the community.
Location
State CA
County Yuba
Area 12514
Direction Exit right on Plumas Lake Blvd. Right River Oaks Blvd, right Algodon Rd, left Plumas Arboga Rd, right on Links Pkwy, Wheeler Ranch, left Sierra Bluff St, right on Tahoe St, right on Skyline Ct
Rooms
Family Room Great Room
Master Bathroom Double Sinks, Tile, Tub w/Shower Over
Master Bedroom Walk-In Closet
Living Room Other
Dining Room Formal Room
Kitchen Pantry Closet, Island w/Sink, Tile Counter
Interior
Heating Central
Cooling Central
Flooring Carpet, Laminate, Tile
Appliance Free Standing Gas Oven, Free Standing Gas Range, Dishwasher, Disposal, Microwave, Tankless Water Heater
Laundry Cabinets, Inside Room
Exterior
Parking Features Attached, Garage Door Opener, Garage Facing Front
Garage Spaces 2.0
Fence Metal, Wood
Pool Above Ground, Salt Water
Utilities Available Cable Available
View Garden/Greenbelt
Roof Type Tile
Topography Level
Street Surface Paved
Porch Uncovered Patio
Private Pool Yes
Building
Lot Description Auto Sprinkler Front, Shape Regular, Greenbelt
Story 1
Foundation Concrete, Slab
Sewer Public Sewer
Water Public
Architectural Style A-Frame
Schools
Elementary Schools Other
Middle Schools Other
High Schools Other
School District Plumas
Others
Senior Community No
Tax ID 014-741-005-000
Special Listing Condition None
Read Less Info
Want to know what your home might be worth? Contact us for a FREE valuation!

Our team is ready to help you sell your home for the highest possible price ASAP

Bought with Quillin Realty
Helping real estate be simple, fun and stress-free!






