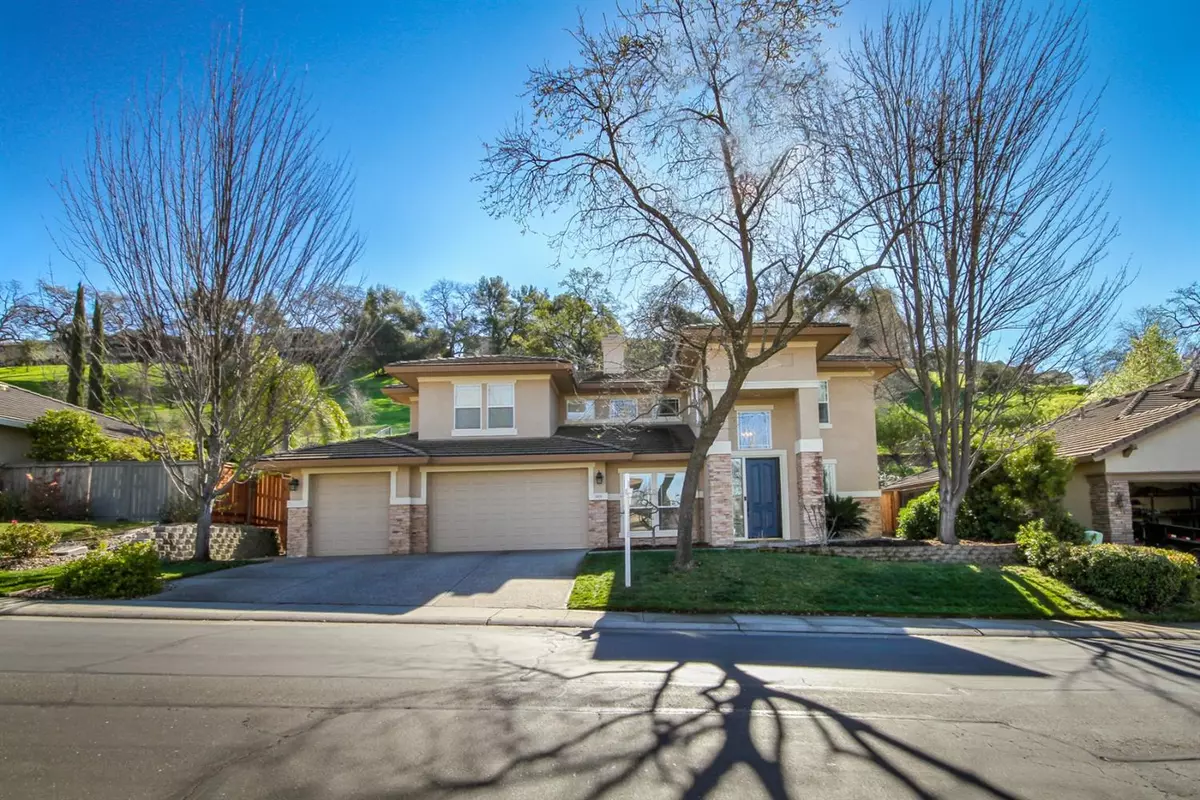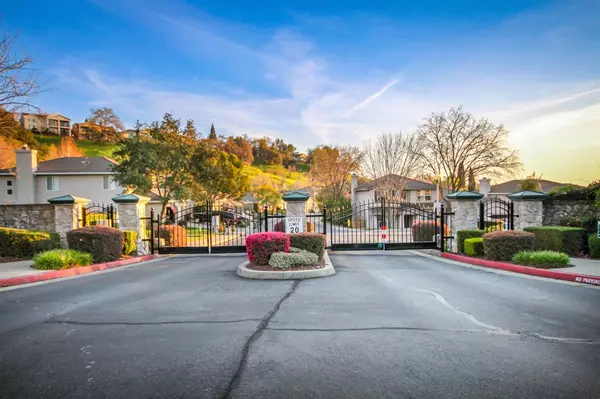$910,000
$924,800
1.6%For more information regarding the value of a property, please contact us for a free consultation.
5 Beds
4 Baths
3,183 SqFt
SOLD DATE : 01/19/2023
Key Details
Sold Price $910,000
Property Type Single Family Home
Sub Type Single Family Residence
Listing Status Sold
Purchase Type For Sale
Square Footage 3,183 sqft
Price per Sqft $285
Subdivision Whitney Oaks
MLS Listing ID 222016591
Sold Date 01/19/23
Bedrooms 5
Full Baths 4
HOA Fees $95/mo
HOA Y/N Yes
Originating Board MLS Metrolist
Year Built 2000
Lot Size 9,392 Sqft
Acres 0.2156
Property Description
Beautiful home in the highly sought out Whitney Oaks golf community. Your door leads you into the spacious and inviting entryway with direct access to the living and formal dining rooms. The large open concept of your family room and kitchen provides for the perfect place to entertain all your closest family and friends. Your master suite is the perfect retreat to get away and relax. You have 3 additional bedrooms, 2 full bathrooms along with a bonus area for homework studies or gaming. Downstairs is an oversized bedroom with a full bathroom for your overnight guests. Once you are ready to enjoy your evening outdoors, you will get lots of use out of the warm cozy spa. You are just a few houses away from the community park. Your home is surrounded by the top rated schools All of this plus near the Galleria Mall and the highways. This won't last long
Location
State CA
County Placer
Area 12765
Direction Park to Hillcrest
Rooms
Master Bathroom Tile, Tub w/Shower Over, Walk-In Closet 2+, Window
Master Bedroom Walk-In Closet
Living Room Cathedral/Vaulted
Dining Room Formal Room, Dining/Family Combo, Space in Kitchen
Kitchen Pantry Closet, Granite Counter, Island w/Sink, Kitchen/Family Combo
Interior
Interior Features Cathedral Ceiling
Heating Central, Natural Gas
Cooling Ceiling Fan(s), Central
Flooring Carpet, Tile
Fireplaces Number 1
Fireplaces Type Family Room, Gas Log, Gas Piped
Window Features Dual Pane Full,Window Coverings,Window Screens
Appliance Built-In Electric Oven, Gas Cook Top, Dishwasher, Disposal
Laundry Cabinets, Sink, Gas Hook-Up, Inside Room
Exterior
Garage Attached, Side-by-Side
Garage Spaces 3.0
Fence Metal, Wood
Pool Built-In, Common Facility, Gunite Construction
Utilities Available Internet Available, Natural Gas Connected
Amenities Available Recreation Facilities, Exercise Room, Greenbelt, Park
View Garden/Greenbelt
Roof Type Tile
Topography Rolling,Level,Lot Sloped
Street Surface Paved
Private Pool Yes
Building
Lot Description Auto Sprinkler F&R, Gated Community, Greenbelt, Street Lights
Story 2
Foundation Concrete, Slab
Sewer In & Connected
Water Meter on Site, Public
Architectural Style Contemporary
Level or Stories Two
Schools
Elementary Schools Rocklin Unified
Middle Schools Rocklin Unified
High Schools Rocklin Unified
School District Placer
Others
HOA Fee Include Security, Pool
Senior Community No
Restrictions Board Approval,Exterior Alterations,Parking
Tax ID 368-130-039-000
Special Listing Condition None
Read Less Info
Want to know what your home might be worth? Contact us for a FREE valuation!

Our team is ready to help you sell your home for the highest possible price ASAP

Bought with Coldwell Banker Realty

Helping real estate be simple, fun and stress-free!






