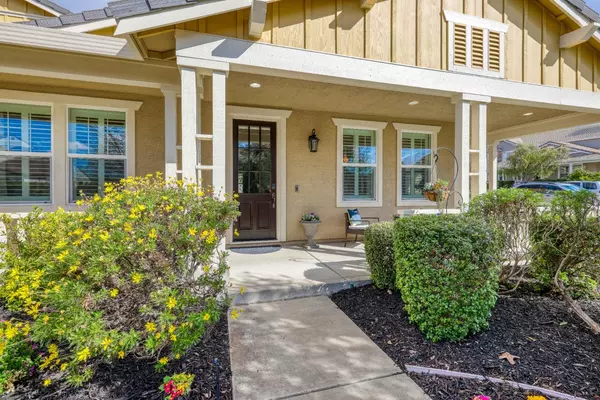$1,200,000
$1,150,000
4.3%For more information regarding the value of a property, please contact us for a free consultation.
5 Beds
5 Baths
4,486 SqFt
SOLD DATE : 03/22/2022
Key Details
Sold Price $1,200,000
Property Type Single Family Home
Sub Type Single Family Residence
Listing Status Sold
Purchase Type For Sale
Square Footage 4,486 sqft
Price per Sqft $267
Subdivision Whitney Ranch
MLS Listing ID 222019752
Sold Date 03/22/22
Bedrooms 5
Full Baths 5
HOA Fees $75/mo
HOA Y/N Yes
Originating Board MLS Metrolist
Year Built 2010
Lot Size 10,328 Sqft
Acres 0.2371
Property Description
Gorgeous Whitney Ranch home close to trails, parks and more! Beautifully appointed, this 5 BD, 5 BA Wisteria former model home by Christopherson Homes is located on a corner lot and features rich hardwood flooring, custom Hunter Douglas plantation shutters and motorized shades, white cabinetry, contemporary propeller blade ceiling fans, whole house fan, bonus loft, office (6th bed opt.), private main level ensuite BD with patio access (multi-gen/guest), enormous owner's suite, dining room and spacious great room with gas fireplace. A gourmet kitchen has a huge dining island, granite countertops, professional 48'' gas range, seeded glass pendants, subway tile backsplash and butler's pantry. Relax on the charming wrap-around porch or in the low maintenance backyard with a soothing fountain and stamped concrete patio. Wonderful neighborhood with easy access to the community Clubhouse, pool, free fitness classes, trails and activities. Top rated schools and a short drive to Lake Tahoe.
Location
State CA
County Placer
Area 12765
Direction Whitney Ranch Blvd to Spring Creek to Wild Plains Cir.
Rooms
Master Bathroom Shower Stall(s), Double Sinks, Sitting Area, Tile, Tub, Walk-In Closet 2+, Window
Master Bedroom Sitting Area
Living Room Great Room
Dining Room Formal Room, Dining Bar, Formal Area
Kitchen Butlers Pantry, Pantry Closet, Granite Counter, Island w/Sink
Interior
Heating Central, MultiUnits, MultiZone, Natural Gas
Cooling Central, Whole House Fan, MultiUnits, MultiZone
Flooring Carpet, Tile, Wood
Fireplaces Number 1
Fireplaces Type Family Room, Gas Log
Equipment Water Filter System
Window Features Dual Pane Full,Window Coverings
Appliance Gas Cook Top, Built-In Gas Range, Gas Water Heater, Hood Over Range, Dishwasher, Insulated Water Heater, Disposal, Microwave, Double Oven
Laundry Cabinets, Sink, Upper Floor, Inside Room
Exterior
Garage Restrictions, Tandem Garage, Garage Door Opener, Garage Facing Front, Interior Access
Garage Spaces 3.0
Fence Back Yard, Wood
Pool Built-In, Common Facility
Utilities Available Cable Available, Public, Solar, Underground Utilities, Internet Available, Natural Gas Connected
Amenities Available Pool, Clubhouse, Recreation Facilities, Other
Roof Type Tile
Topography Level,Trees Many
Street Surface Paved
Porch Front Porch, Wrap Around Porch
Private Pool Yes
Building
Lot Description Auto Sprinkler F&R, Corner, Curb(s)/Gutter(s), Shape Regular, Landscape Back, Landscape Front
Story 2
Foundation Slab
Builder Name Christopherson Homes
Sewer In & Connected
Water Public
Schools
Elementary Schools Rocklin Unified
Middle Schools Rocklin Unified
High Schools Rocklin Unified
School District Placer
Others
HOA Fee Include Pool
Senior Community No
Restrictions Exterior Alterations,Parking
Tax ID 489-070-025-000
Special Listing Condition None
Pets Description Yes
Read Less Info
Want to know what your home might be worth? Contact us for a FREE valuation!

Our team is ready to help you sell your home for the highest possible price ASAP

Bought with Compass

Helping real estate be simple, fun and stress-free!






