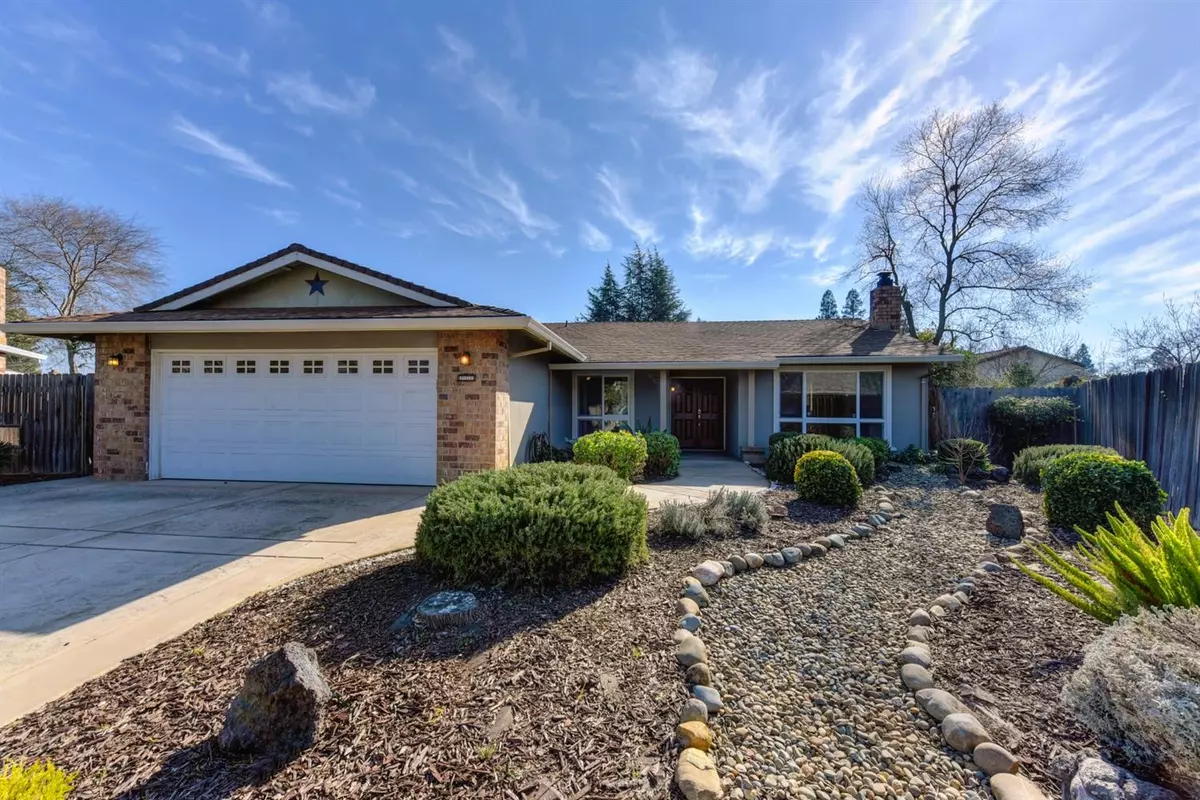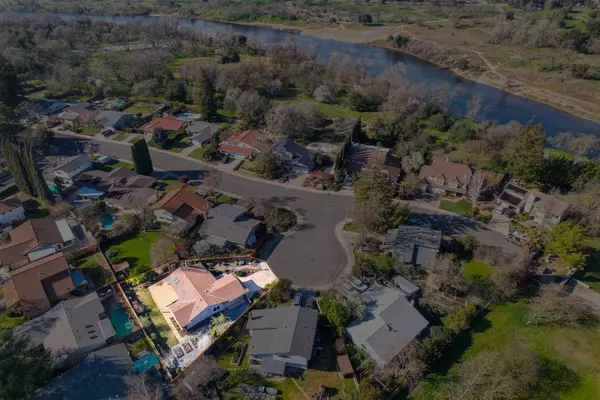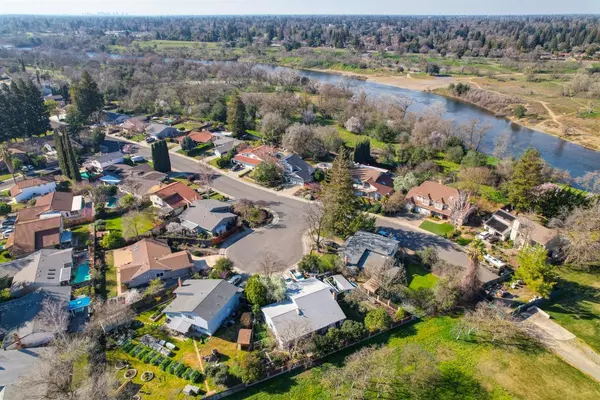$620,000
$600,000
3.3%For more information regarding the value of a property, please contact us for a free consultation.
4 Beds
2 Baths
1,543 SqFt
SOLD DATE : 03/21/2022
Key Details
Sold Price $620,000
Property Type Single Family Home
Sub Type Single Family Residence
Listing Status Sold
Purchase Type For Sale
Square Footage 1,543 sqft
Price per Sqft $401
Subdivision Larchmont Riviera East
MLS Listing ID 222017467
Sold Date 03/21/22
Bedrooms 4
Full Baths 2
HOA Y/N No
Originating Board MLS Metrolist
Year Built 1975
Lot Size 8,398 Sqft
Acres 0.1928
Lot Dimensions 15 x 22 x 110 x 111 x 39 x 84
Property Description
Updated and gorgeous single-story home in a fabulous cul-de-sac location. The beautifully landscaped yard details a large variety of fruiting plants - peach, mandarin, apple, figs, + so much more. Gardeners will thoroughly love how much fruit this yard will offer, along with spacious side yards, + three amazing raised garden beds. Decompress after a long day on the back covered porch + stay cool in Summer with installed misters along the perimeter, with the twinkle lights overhead. Home is positioned in a quiet-feeling part of the neighborhood and seller has loved the nearby parks + being so close to river access. Inside the home, chefs will love the open + social format of the kitchen and great room, updated appliances bar area seating, with great natural light overhead from the skylights. Solar tubes in hallway + laundry. Whole house fan will quickly cool down the house + is a great addition to the space. Commuters have quick access to hwy 50. 3D tour + drone photos available.
Location
State CA
County Sacramento
Area 10827
Direction From HWY 50, North on Bradshaw, to LEFT on Hyannis Way, to LEFT on Appalachian Way, to RIGHT on Escobar Way, to RIGHT on Mira Del Rio, then RIGHT into Court before the the dead end.
Rooms
Master Bathroom Shower Stall(s), Granite, Tile, Window
Master Bedroom Closet, Ground Floor, Walk-In Closet
Living Room Cathedral/Vaulted, Skylight(s), Great Room
Dining Room Breakfast Nook, Dining Bar, Dining/Living Combo
Kitchen Pantry Cabinet, Skylight(s), Granite Counter, Slab Counter, Island w/Sink, Kitchen/Family Combo
Interior
Interior Features Skylight(s), Storage Area(s), Skylight Tube
Heating Central, Natural Gas
Cooling Ceiling Fan(s), Central, Whole House Fan
Flooring Carpet, Tile
Fireplaces Number 1
Fireplaces Type Living Room, Gas Log
Window Features Dual Pane Full,Window Coverings
Appliance Free Standing Gas Range, Free Standing Refrigerator, Gas Water Heater, Hood Over Range, Dishwasher, Disposal, Plumbed For Ice Maker, Self/Cont Clean Oven, ENERGY STAR Qualified Appliances
Laundry Cabinets, Dryer Included, Sink, Washer Included, Other, Inside Room
Exterior
Exterior Feature Misting System
Parking Features Attached, Garage Door Opener, Garage Facing Front
Garage Spaces 2.0
Fence Back Yard, Wood
Utilities Available Cable Available, Public, Internet Available, Natural Gas Connected
Roof Type Composition
Topography Snow Line Below,Level,Trees Many
Street Surface Paved
Porch Covered Patio
Private Pool No
Building
Lot Description Auto Sprinkler F&R, Court, Cul-De-Sac, Curb(s)/Gutter(s), Garden, Landscape Back, Landscape Front
Story 1
Foundation Concrete, Slab
Sewer Sewer Connected, In & Connected
Water Meter on Site, Water District, Public
Architectural Style Ranch
Level or Stories One
Schools
Elementary Schools Folsom-Cordova
Middle Schools Folsom-Cordova
High Schools Folsom-Cordova
School District Sacramento
Others
Senior Community No
Tax ID 075-0560-014-0000
Special Listing Condition None
Pets Description Yes, Cats OK, Dogs OK
Read Less Info
Want to know what your home might be worth? Contact us for a FREE valuation!

Our team is ready to help you sell your home for the highest possible price ASAP

Bought with Lyon RE Folsom

Helping real estate be simple, fun and stress-free!






