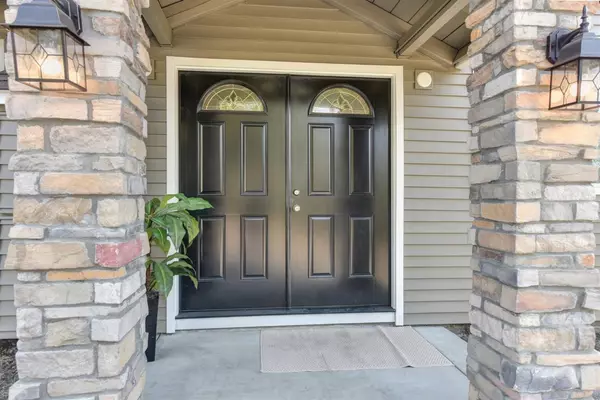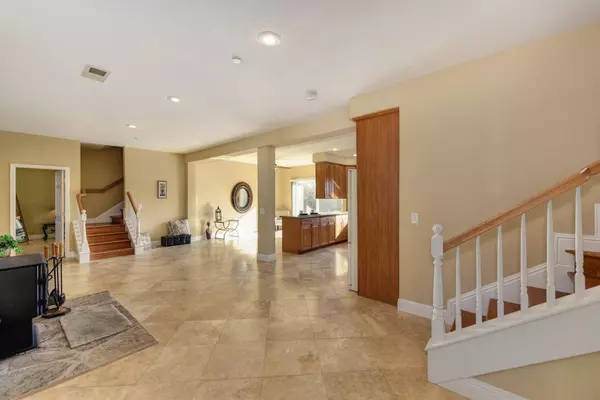$740,000
$750,000
1.3%For more information regarding the value of a property, please contact us for a free consultation.
4 Beds
3 Baths
2,614 SqFt
SOLD DATE : 02/06/2023
Key Details
Sold Price $740,000
Property Type Single Family Home
Sub Type Single Family Residence
Listing Status Sold
Purchase Type For Sale
Square Footage 2,614 sqft
Price per Sqft $283
MLS Listing ID 221120111
Sold Date 02/06/23
Bedrooms 4
Full Baths 3
HOA Y/N No
Originating Board MLS Metrolist
Lot Size 15.140 Acres
Acres 15.14
Property Description
This Turn Key Gorgeous Country Home checks all the boxes, and Pride of Ownership shines from the moment you drive upon the property. The Private 15, Rolling and Tree Studded, Acres are perfect for adding a Horse Arena, Pool, or Guest home. The home has been Extensively Renovated this year with permits, and Features: New Peruvian Travertine Floors, windows, slider, granite countertops, Master bath, Wet Bar, Paint inside and out, a fire suppression system With Hydrant, HVAC, Water Heater, Septic, home roof, and gutters throughout. The Secluded and gated driveway, winds over newly laid Asphalt and crushed rock. The well produces 12+ GPM of potable H2O, and has a 2500 gal. holding tank, perfect for a garden or vineyard. Starlink High speed internet is available. There's lots of Storage with an extra deep garage and two Tuff Sheds. Only 2.3 miles from Hwy. 49 and minutes to the historic town of El Dorado. This Home was a labor of Love. Hurry, This won't last long!
Location
State CA
County El Dorado
Area 12702
Direction GPS Might take you 4 wheeling, follow these directions. Take Highway 49 south from town of El Dorado across the street from Poor Red's. After about 6 miles, turn left onto Sandridge Road. Go 2.2 miles to right on Zephyr Lane. Stay right where Zephyr meets Kinsley Lane. Go through the gate and up the driveway to the home.
Rooms
Family Room View
Master Bathroom Shower Stall(s), Double Sinks, Soaking Tub, Tile
Master Bedroom Closet, Outside Access
Living Room Great Room, View
Dining Room Dining Bar, Dining/Living Combo
Kitchen Pantry Closet, Granite Counter, Kitchen/Family Combo
Interior
Interior Features Skylight(s), Storage Area(s), Wet Bar
Heating Central, Wood Stove
Cooling Central, Heat Pump
Flooring Carpet, Tile, Wood
Fireplaces Number 1
Fireplaces Type Living Room, Wood Stove
Equipment Water Filter System
Window Features Dual Pane Full,Window Coverings
Appliance Free Standing Refrigerator, Dishwasher, Disposal, Microwave, Plumbed For Ice Maker, Free Standing Electric Oven, Free Standing Electric Range
Laundry Stacked Only, Inside Room
Exterior
Parking Features 24'+ Deep Garage, RV Access, RV Possible, Detached
Garage Spaces 3.0
Utilities Available Dish Antenna
View Panoramic, Ridge, Forest, Hills
Roof Type Composition
Topography Rolling,Hillside,Lot Grade Varies,Trees Many
Street Surface Gravel
Private Pool No
Building
Lot Description Secluded
Story 3
Foundation Concrete, Raised, Slab
Sewer Septic System
Water Well
Architectural Style Ranch, Farmhouse
Level or Stories ThreeOrMore
Schools
Elementary Schools Mother Lode
Middle Schools Mother Lode
High Schools El Dorado Union High
School District El Dorado
Others
Senior Community No
Tax ID 046-291-016-000
Special Listing Condition Successor Trustee Sale
Pets Allowed Yes
Read Less Info
Want to know what your home might be worth? Contact us for a FREE valuation!

Our team is ready to help you sell your home for the highest possible price ASAP

Bought with HomeSmart ICARE Realty

Helping real estate be simple, fun and stress-free!






