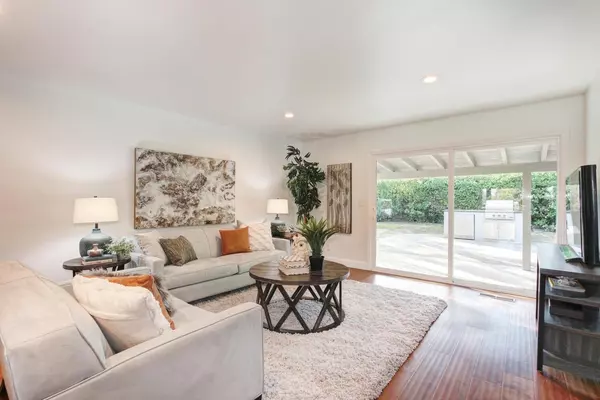$755,000
$729,950
3.4%For more information regarding the value of a property, please contact us for a free consultation.
3 Beds
3 Baths
2,206 SqFt
SOLD DATE : 02/16/2022
Key Details
Sold Price $755,000
Property Type Single Family Home
Sub Type Single Family Residence
Listing Status Sold
Purchase Type For Sale
Square Footage 2,206 sqft
Price per Sqft $342
Subdivision Northridge Estates
MLS Listing ID 222003633
Sold Date 02/16/22
Bedrooms 3
Full Baths 2
HOA Y/N No
Originating Board MLS Metrolist
Year Built 1975
Lot Size 8,712 Sqft
Acres 0.2
Lot Dimensions 73x123
Property Description
Northridge Estates*Stunning and Sophisticated Contemporary Custom*Just About Every Inch Has Been Extensively and Expensively Updated*Dramatic Large Picture Windows Bring In So Much Light*Beautiful Hardwood Floors*Brand New Carpet*Fresh Paint*Brand New Bathrooms*Updated Cabinets*Quartz Counters*Stainless Appliances*5-Burner Gas Range*Pantry Closet*White Panel Doors and Hardware*Woodwork and Trim*Can Lighting*All Smooth Imperfect Wall and Ceiling Finishes*Gorgeous Entry Door and Glass*Dual Pane Windows*Very Open Concept Floor Plan*Spacious Living Area Flows*Wood Accent Paneled Ceiling Soars Overhead*Primary Suite Has Walk-In Closet*Double Vanities*Large Glass Enclosed Shower*Very Private Backyard with Outdoor Kitchen Barbecue*Super Outdoor Flatscreen on Patio*Lovely Entertainer's Deck Opens Off Living Area*Quiet Neighborhood and Location Yet Walk or Bike to Convenient Restaurants and Shops*Big Flat Driveway for Ample Parking*Totally Move-In Ready*Immediate Occupancy Too*Truly a Must See!
Location
State CA
County Sacramento
Area 10628
Direction Madison*South on Sunrise*Right or West on Wildridge*Left or South on Primrose*Go Down to Middle of Street*Fabulous Location*So Quiet Yet So Convenient*Northridge Country Club Close By*Shops and Restaurants Galore Within Walking Distance*Popular Area With Sidewalks and Cul-du-Sacs*Treesy Feel to Neighborhood*Popular Schools*
Rooms
Family Room Other
Master Bathroom Shower Stall(s), Double Sinks, Stone, Walk-In Closet, Quartz, Window
Master Bedroom 17x14 Ground Floor, Walk-In Closet
Bedroom 2 13x11
Bedroom 3 12x12
Living Room 19x14 Cathedral/Vaulted, Deck Attached, View, Open Beam Ceiling
Dining Room 14x11 Dining Bar, Space in Kitchen, Formal Area
Kitchen 19x11 Breakfast Area, Pantry Closet, Quartz Counter, Kitchen/Family Combo
Family Room 20x14
Interior
Interior Features Cathedral Ceiling, Formal Entry, Open Beam Ceiling
Heating Central, Gas, Natural Gas
Cooling Ceiling Fan(s), Central
Flooring Carpet, Stone, Wood
Window Features Dual Pane Full
Appliance Gas Plumbed, Built-In Gas Range, Gas Water Heater, Hood Over Range, Dishwasher, Disposal, Plumbed For Ice Maker, Self/Cont Clean Oven, See Remarks
Laundry Cabinets, Gas Hook-Up, Ground Floor, Inside Room
Exterior
Exterior Feature Balcony, BBQ Built-In, Kitchen
Parking Features Attached, Garage Door Opener
Garage Spaces 2.0
Fence Back Yard, Fenced, Wood
Utilities Available Public, Cable Available, Cable Connected, Underground Utilities, Internet Available, Natural Gas Available, Natural Gas Connected
View Other
Roof Type Composition
Topography Trees Few
Street Surface Paved
Porch Awning, Front Porch, Uncovered Deck, Covered Patio
Private Pool No
Building
Lot Description Auto Sprinkler F&R, Curb(s), Private, Curb(s)/Gutter(s), Shape Regular, Street Lights, Landscape Front, Low Maintenance
Story 1
Foundation Raised
Sewer In & Connected
Water Water District, Public
Architectural Style Contemporary
Level or Stories One
Schools
Elementary Schools San Juan Unified
Middle Schools San Juan Unified
High Schools San Juan Unified
School District Sacramento
Others
Senior Community No
Tax ID 233-0410-058-0000
Special Listing Condition None
Pets Description Yes
Read Less Info
Want to know what your home might be worth? Contact us for a FREE valuation!

Our team is ready to help you sell your home for the highest possible price ASAP

Bought with Thrive Real Estate

Helping real estate be simple, fun and stress-free!






