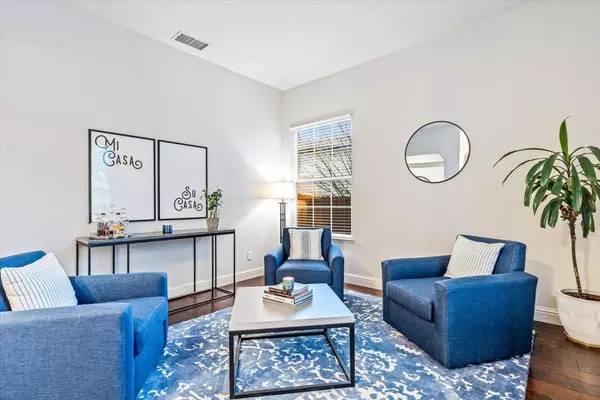$875,000
$799,000
9.5%For more information regarding the value of a property, please contact us for a free consultation.
4 Beds
2 Baths
2,125 SqFt
SOLD DATE : 02/09/2022
Key Details
Sold Price $875,000
Property Type Single Family Home
Sub Type Single Family Residence
Listing Status Sold
Purchase Type For Sale
Square Footage 2,125 sqft
Price per Sqft $411
Subdivision Willow Springs
MLS Listing ID 221154944
Sold Date 02/09/22
Bedrooms 4
Full Baths 2
HOA Y/N No
Originating Board MLS Metrolist
Year Built 1999
Lot Size 8,952 Sqft
Acres 0.2055
Property Description
Lovely single-story home located in the desirable Willow Springs Subdivision features 4 spacious bedrooms and 2 full bathrooms. The fourth bedroom is perfect for a home office. The spacious Master Suite is privately tucked away and offers a large master bathroom with a walk-in closet, soaking tub, and a two-sink vanity. The updated kitchen features new dekon countertops, a new sink with a touch-enabled faucet, lots of counter space, dining bar that opens up to the family room with outside access to the well-designed backyard. The Tahoe blue pool features a waterfall surrounded by stamped concrete, a built-in BBQ with a 2 burner stove top, a concrete bar top with a built-in cooler, and storage drawers. A large aluminum patio cover w/3 outdoor fans, integrated lights, multiple sitting areas to relax. Perfect for entertaining!! Engineered wood & tile flooring throughout the house. Inside laundry area w/cabinets. Large 3 Car Garage. Pride of ownership on dispaly!
Location
State CA
County Sacramento
Area 10630
Direction On US-50 East, take exit 25 onto Prairie City Road, Turn left onto Prairie City Rd, Turn right onto Iron Point Rd, Turn left onto McAdoo Dr., Turn Right onto Pintail Circle, destination is on your left.
Rooms
Family Room Great Room
Master Bathroom Shower Stall(s), Double Sinks, Soaking Tub, Walk-In Closet, Window
Master Bedroom Ground Floor
Living Room Other
Dining Room Breakfast Nook, Dining Bar, Formal Area
Kitchen Synthetic Counter
Interior
Heating Central, Fireplace Insert, Natural Gas
Cooling Ceiling Fan(s), Central
Flooring Tile, Wood, See Remarks
Fireplaces Number 1
Fireplaces Type Family Room, Gas Piped
Window Features Dual Pane Full
Appliance Gas Cook Top, Built-In Gas Range, Ice Maker, Dishwasher, Disposal, Microwave, Double Oven, Plumbed For Ice Maker, Self/Cont Clean Oven
Laundry Cabinets, Gas Hook-Up, Inside Area, Inside Room
Exterior
Parking Features Attached, Garage Door Opener, Garage Facing Front
Garage Spaces 3.0
Fence Back Yard
Pool Built-In, Pool Sweep
Utilities Available Electric, Cable Available, Natural Gas Connected
Roof Type Tile
Topography Level
Street Surface Paved
Private Pool Yes
Building
Lot Description Auto Sprinkler F&R, Landscape Back, Landscape Front
Story 1
Foundation Slab
Sewer Public Sewer
Water Public
Architectural Style Contemporary
Level or Stories One
Schools
Elementary Schools Folsom-Cordova
Middle Schools Folsom-Cordova
High Schools Folsom-Cordova
School District Sacramento
Others
Senior Community No
Tax ID 072-1660-025-0000
Special Listing Condition None
Read Less Info
Want to know what your home might be worth? Contact us for a FREE valuation!

Our team is ready to help you sell your home for the highest possible price ASAP

Bought with Diamond Quality Real Estate
Helping real estate be simple, fun and stress-free!






