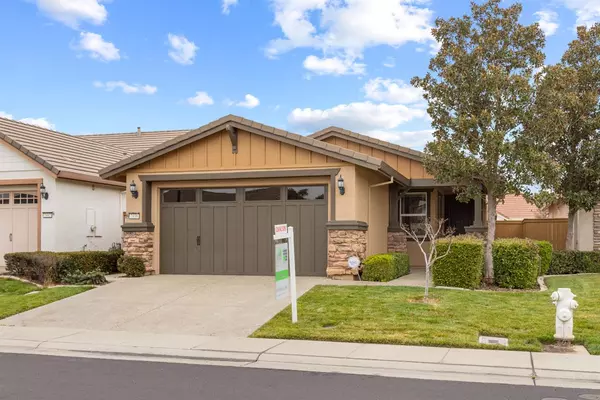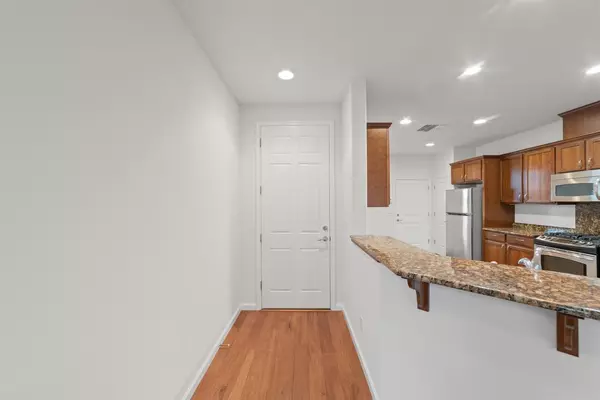$530,000
$499,950
6.0%For more information regarding the value of a property, please contact us for a free consultation.
2 Beds
2 Baths
1,371 SqFt
SOLD DATE : 02/06/2022
Key Details
Sold Price $530,000
Property Type Single Family Home
Sub Type Single Family Residence
Listing Status Sold
Purchase Type For Sale
Square Footage 1,371 sqft
Price per Sqft $386
Subdivision Del Webb-Laguna Rdg Village 1
MLS Listing ID 222001086
Sold Date 02/06/22
Bedrooms 2
Full Baths 2
HOA Fees $165/mo
HOA Y/N Yes
Originating Board MLS Metrolist
Year Built 2007
Lot Size 4,800 Sqft
Acres 0.1102
Property Description
55+ RESORT STYLE LIVING in DEL WEBB GLENBROOKE! Very popular model 2BR, 2BA with 1,371 SF of open living space that features, perfect sized kitchen with granite counters, stainless steel appliances, pantry closet, dining nook and a bar area that opens to the generous living space. The other many features in this home include new carpet, laminate and tile floors, new paint and surround sound in the great room. In addition, you'll enjoy the beautifully landscaped backyard full of thoughtful plantings with a large covered patio which makes for an excellent entertaining space. Located within walking distance to Trader Joes, Nugget, Costco, Wal Mart shopping, dining and much more! Glenbrooke offers many amenities, a gorgeous clubhouse, resort-like pool area, parks, work out and billiard rooms to name a few. Come see all the Del Webb lifestyle has to offer. Treat Yourself to Active Adult Living at its best!
Location
State CA
County Sacramento
Area 10757
Direction From I-5 south, exit Elk Grove Blvd, left. Right on Bruceville Rd. Left on Del Webb Blvd. Right on Sheffield Way. Right on Chatsworth Circle to address
Rooms
Family Room Great Room
Master Bathroom Granite
Living Room Great Room
Dining Room Dining Bar, Space in Kitchen
Kitchen Pantry Closet, Granite Counter
Interior
Heating Central
Cooling Central
Flooring Carpet
Window Features Dual Pane Full
Appliance Free Standing Gas Range, Dishwasher, Disposal, Microwave, Plumbed For Ice Maker
Laundry Cabinets, Electric, Gas Hook-Up
Exterior
Parking Features Garage Door Opener, Garage Facing Front
Garage Spaces 2.0
Fence Back Yard
Utilities Available Public, Natural Gas Connected
Amenities Available Pool, Clubhouse, Exercise Room, Spa/Hot Tub, Gym, Other
Roof Type Tile
Street Surface Asphalt
Porch Covered Patio
Private Pool No
Building
Lot Description Auto Sprinkler F&R, Landscape Back, Landscape Front
Story 1
Foundation Slab
Builder Name Del Webb
Sewer Public Sewer
Water Meter on Site
Architectural Style Traditional
Level or Stories One
Schools
Elementary Schools Elk Grove Unified
Middle Schools Elk Grove Unified
High Schools Elk Grove Unified
School District Sacramento
Others
HOA Fee Include MaintenanceGrounds
Senior Community Yes
Tax ID 132-1950-040-0000
Special Listing Condition None
Pets Allowed Cats OK, Dogs OK
Read Less Info
Want to know what your home might be worth? Contact us for a FREE valuation!

Our team is ready to help you sell your home for the highest possible price ASAP

Bought with Keller Williams Realty

Helping real estate be simple, fun and stress-free!






