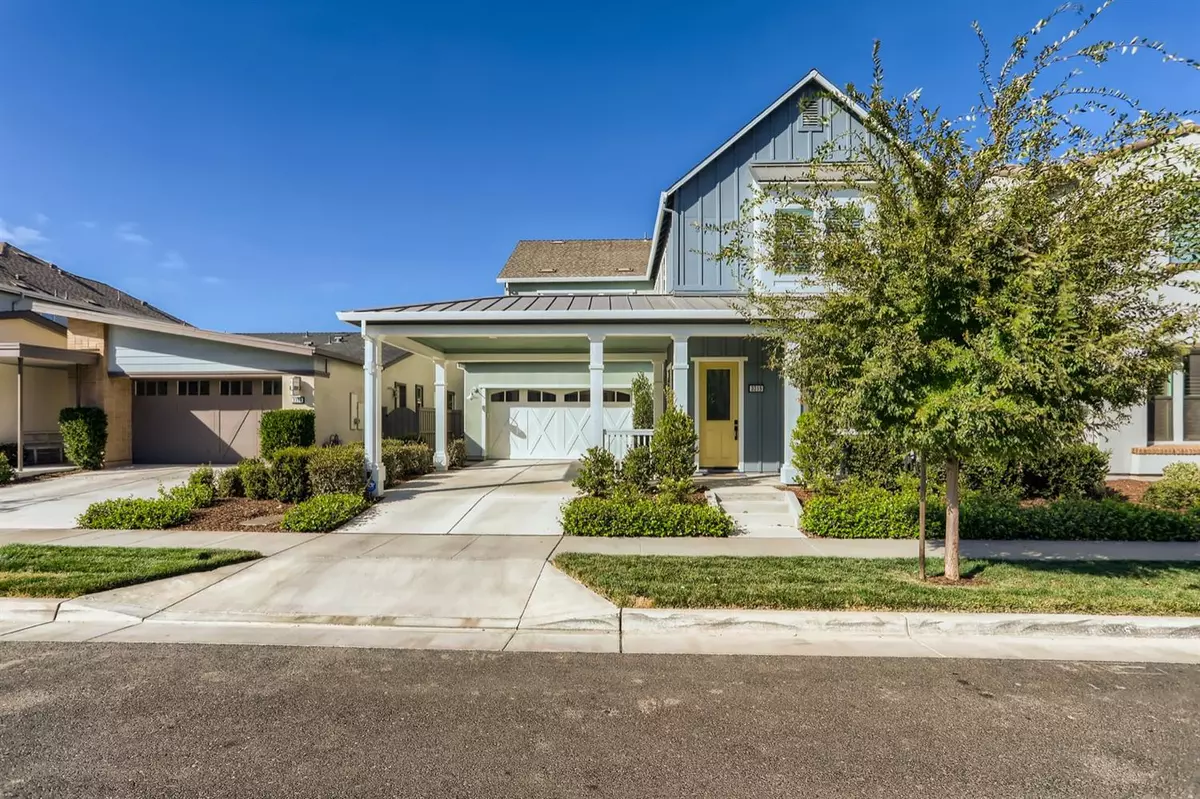$1,210,000
$1,249,500
3.2%For more information regarding the value of a property, please contact us for a free consultation.
4 Beds
4 Baths
3,172 SqFt
SOLD DATE : 02/02/2023
Key Details
Sold Price $1,210,000
Property Type Single Family Home
Sub Type Single Family Residence
Listing Status Sold
Purchase Type For Sale
Square Footage 3,172 sqft
Price per Sqft $381
Subdivision Mckinley Village
MLS Listing ID 221131807
Sold Date 02/02/23
Bedrooms 4
Full Baths 3
HOA Fees $245/mo
HOA Y/N Yes
Originating Board MLS Metrolist
Year Built 2018
Lot Size 4,752 Sqft
Acres 0.1091
Property Description
This 4 bd + office, 3.5 ba Cottonwood model in McKinley Village boasts an inviting Great Room concept w/ an open Kitchen, a gracious Living room w/ a fireplace, & a delightful Dining area. The Kitchen features top-of-the-line amenities including a built-in Sub- Zero refrigerator, stainless steel Viking appliances (four burner gas range with a griddle, microwave, an additional oven), a Farmhouse sink, quartzite countertops, and an adjoining bar area with a Viking wine refrigerator. Offering a tranquil retreat, the Master suite hosts two walk-in closets w/ convenient cabinetry, and a spa-like bathroom with a soaking tub, a large shower, and a dual sink vanity. Even more, this spectacular home presents a charming Family room, a formal Dining room, and an intimate backyard with a covered patio & lush foliage. The impeccable selection of finishes includes hardwood plank flooring, imperfect smooth walls,crown molding, a whole house fan, and surround sound.
Location
State CA
County Sacramento
Area 10816
Direction N on Alhambra Blvd. Right on C Street. L on McKinley Village Way, L on Dullanty, follow to address.
Rooms
Family Room Other
Master Bathroom Shower Stall(s), Double Sinks, Soaking Tub, Tile, Window
Master Bedroom Walk-In Closet 2+
Living Room Great Room
Dining Room Formal Room, Dining Bar
Kitchen Breakfast Area, Pantry Cabinet, Stone Counter, Island w/Sink
Interior
Interior Features Wet Bar
Heating Central
Cooling Ceiling Fan(s), Central, Whole House Fan
Flooring Tile, Wood
Fireplaces Number 1
Fireplaces Type Living Room
Window Features Dual Pane Full
Appliance Free Standing Gas Range, Built-In Refrigerator, Dishwasher, Disposal, Microwave, Double Oven, Wine Refrigerator
Laundry Cabinets, Upper Floor, Inside Room
Exterior
Parking Features Attached, Uncovered Parking Spaces 2+
Garage Spaces 2.0
Fence Back Yard
Pool Built-In, Common Facility
Utilities Available Public, Natural Gas Available
Amenities Available Barbeque, Playground, Pool, Clubhouse, Recreation Facilities, Spa/Hot Tub, Gym, Park, Other
Roof Type Composition
Topography Level
Street Surface Paved
Porch Front Porch, Covered Patio
Private Pool Yes
Building
Lot Description Close to Clubhouse, Shape Regular, Landscape Back, Landscape Front
Story 2
Foundation Slab
Builder Name The New Home Company
Sewer In & Connected
Water Public
Architectural Style Contemporary
Schools
Elementary Schools Sacramento Unified
Middle Schools Sacramento Unified
High Schools Sacramento Unified
School District Sacramento
Others
HOA Fee Include MaintenanceExterior, MaintenanceGrounds, Security, Pool
Senior Community No
Tax ID 001-0270-019-0000
Special Listing Condition None
Read Less Info
Want to know what your home might be worth? Contact us for a FREE valuation!

Our team is ready to help you sell your home for the highest possible price ASAP

Bought with Lyon Real Estate LP

Helping real estate be simple, fun and stress-free!






