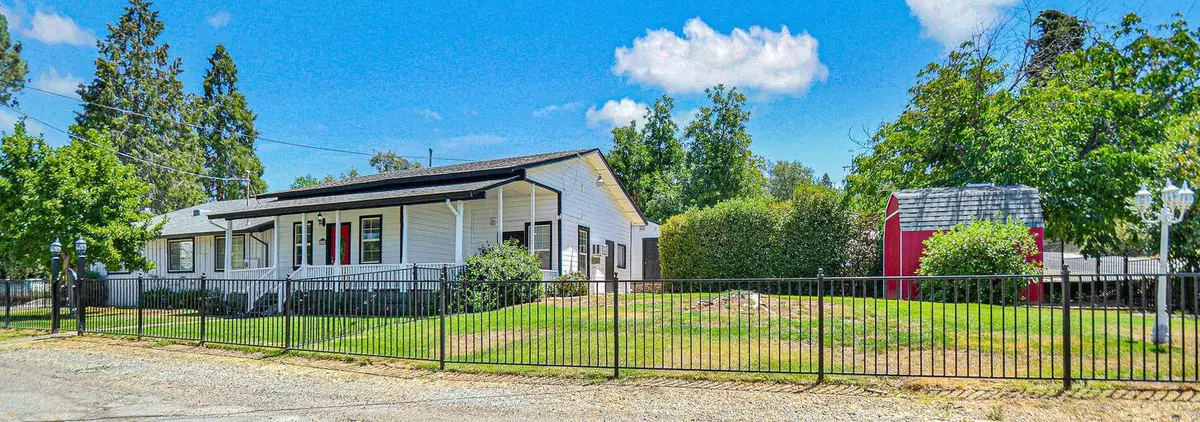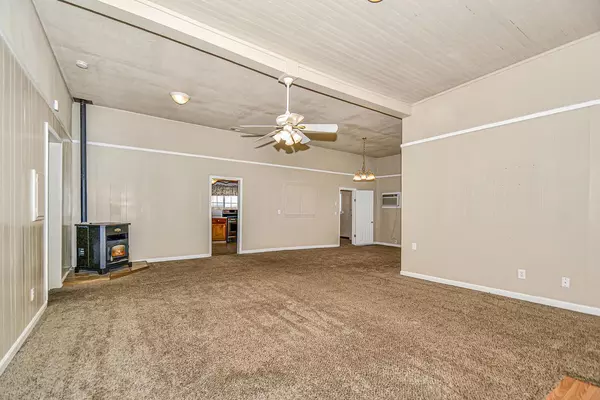$395,000
$399,000
1.0%For more information regarding the value of a property, please contact us for a free consultation.
4 Beds
3 Baths
2,310 SqFt
SOLD DATE : 12/29/2021
Key Details
Sold Price $395,000
Property Type Single Family Home
Sub Type Single Family Residence
Listing Status Sold
Purchase Type For Sale
Square Footage 2,310 sqft
Price per Sqft $170
MLS Listing ID 221090879
Sold Date 12/29/21
Bedrooms 4
Full Baths 2
HOA Y/N No
Originating Board MLS Metrolist
Year Built 1940
Lot Size 0.253 Acres
Acres 0.2529
Property Description
Great Sacramento commute! Apx 2310 sf single story 4 or 5 BD, 2 1/2 BA on 1/4 ac. Inside access to apx 430 sf unfin attic (6th BD?), not in sf. High ceilings in huge living w/office & dining w/own entrance. Expansive kitchen w/stainless gas range & microwave, lots of cabinets incl pantry space w/rollout drawers, door to yard for bbqs. Private apx 540 sf master suite incl walk in closet, jetted tub w/tiled surround, dbl shower w/seats & multi-heads, dbl sinks w/tiled vanity, coffered ceilings & access to apx 280 sf covered patio. Three more lg bedrooms & tiled bath. Laundry & half bath w/door to yard, deep sink, tiled floor. Covered apx 320 sf front porch, corner parcel w/paved parking from 2 streets (62x13 & 43x15 concrete gated driveways), RV poss, 12x8 tractor barn w/8' garage door, loft & adj 12x6 slab, 10x10 shed. Central heat & pellet stove, 9 ceiling fans, 2 wall AC units, 5 doors to yard. Fully fenced yard w/auto sprinklers & ext lighting. Per seller, wireless internet avail.
Location
State CA
County Amador
Area 22008
Direction Corner of New Chicago & Spanish St (old Claypiper's housing)
Rooms
Master Bathroom Shower Stall(s), Double Sinks, Jetted Tub, Tile, Multiple Shower Heads, Window
Master Bedroom 20x15 Ground Floor, Walk-In Closet, Outside Access
Bedroom 2 16x10
Bedroom 3 16x10
Bedroom 4 12x11
Living Room 24x17 Deck Attached, Great Room
Dining Room 12x12 Formal Area
Kitchen 20x10 Pantry Cabinet, Laminate Counter
Interior
Heating Propane, Central
Cooling Ceiling Fan(s), Wall Unit(s), See Remarks
Flooring Carpet, Laminate, Tile, Vinyl
Fireplaces Number 1
Fireplaces Type Living Room, Pellet Stove
Appliance Free Standing Gas Range, Gas Water Heater, Compactor, Dishwasher, Disposal, Microwave
Laundry Cabinets, Sink, Electric, Gas Hook-Up, See Remarks, Inside Room
Exterior
Exterior Feature Entry Gate
Parking Features No Garage, RV Access
Fence Cross Fenced, Fenced, Metal, Vinyl, Wood
Utilities Available Propane Tank Owned, Dish Antenna
Roof Type Composition
Topography Level
Street Surface Paved
Porch Front Porch, Covered Deck, Covered Patio
Private Pool No
Building
Lot Description Auto Sprinkler Front, Corner
Story 1
Foundation Raised
Sewer Septic System
Water Public
Architectural Style Ranch, Vintage
Level or Stories One
Schools
Elementary Schools Amador Unified
Middle Schools Amador Unified
High Schools Amador Unified
School District Amador
Others
Senior Community No
Tax ID 008-206-014-000
Special Listing Condition None
Read Less Info
Want to know what your home might be worth? Contact us for a FREE valuation!

Our team is ready to help you sell your home for the highest possible price ASAP

Bought with eXp Realty of California Inc.

Helping real estate be simple, fun and stress-free!






