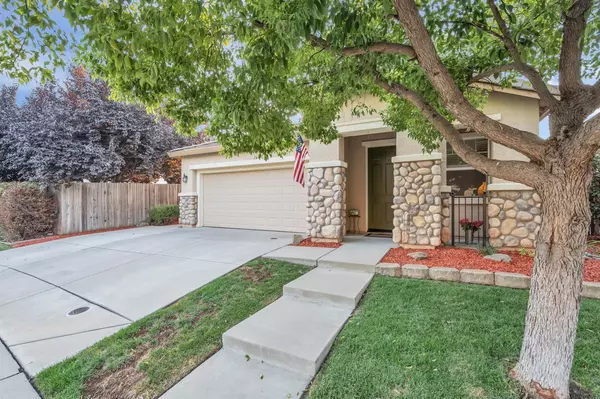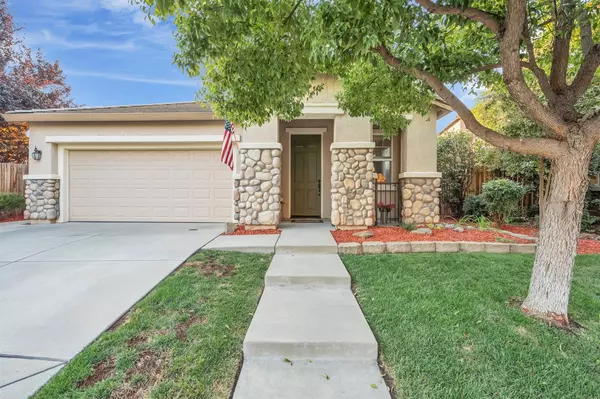$561,700
$549,900
2.1%For more information regarding the value of a property, please contact us for a free consultation.
3 Beds
2 Baths
1,811 SqFt
SOLD DATE : 12/03/2021
Key Details
Sold Price $561,700
Property Type Single Family Home
Sub Type Single Family Residence
Listing Status Sold
Purchase Type For Sale
Square Footage 1,811 sqft
Price per Sqft $310
MLS Listing ID 221132604
Sold Date 12/03/21
Bedrooms 3
Full Baths 2
HOA Fees $118/mo
HOA Y/N Yes
Originating Board MLS Metrolist
Year Built 2006
Lot Size 8,285 Sqft
Acres 0.1902
Property Description
Spectacular single story home with 3 bedroom/ possible 4 bedrooms and 2 full bath. Home has Solar lease system through Sunrun Solar and is transferable, Sunrun lease monthly payment is $106 a month. Possible 4'th bedroom is a private home office. Amazing kitchen with x-large island with built in sink, breakfast bar, gas range, electric oven and maple cabinets. Family room is spacious in size with gas fireplace, built in surround sound speakers and laminate wood floors. Master bedroom comes with soaking tub, shower stall and walk in closet. Enjoy your beautiful park like backyard with large pool size lot, covered patio awning, plenty of fresh sod to kick the ball around, gardening beds and shed for the tools. Neighborhood has endless walking trails duck ponds with stunning sunsets. Highly rated New schools: Leaman Elementary school, Twelve bridges Middle and Twelve bridges High School.
Location
State CA
County Placer
Area 12209
Direction hwy 65 north, exit onto Ferrari ranch, left at light, left on Caldeon, left on Brenfrod, left on Corradale, right on Stoney Cross, left on Barnhill, right on Torrington.
Rooms
Master Bathroom Shower Stall(s), Double Sinks, Tub
Master Bedroom Closet
Living Room Great Room
Dining Room Breakfast Nook, Dining/Family Combo
Kitchen Butlers Pantry, Pantry Cabinet, Quartz Counter, Island
Interior
Heating Central, Fireplace(s)
Cooling Ceiling Fan(s), Central
Flooring Carpet, Laminate, Tile
Fireplaces Number 1
Fireplaces Type Family Room, Gas Piped
Appliance Gas Cook Top, Built-In Gas Oven, Hood Over Range, Dishwasher
Laundry Cabinets, Electric, Gas Hook-Up
Exterior
Garage 24'+ Deep Garage, Uncovered Parking Space
Garage Spaces 2.0
Fence Back Yard, Fenced, Wood
Pool Membership Fee, Common Facility
Utilities Available Public, Solar
Amenities Available Barbeque, Pool, Rec Room w/Fireplace, Recreation Facilities, Exercise Room, Sauna, Spa/Hot Tub, Tennis Courts, Gym
Roof Type Tile
Topography Level,Trees Many
Street Surface Paved
Porch Awning, Front Porch, Covered Patio
Private Pool Yes
Building
Lot Description Auto Sprinkler F&R, Landscape Back, Landscape Front
Story 1
Foundation Concrete
Sewer In & Connected
Water Meter on Site, Public
Level or Stories One
Schools
Elementary Schools Western Placer
Middle Schools Western Placer
High Schools Western Placer
School District Placer
Others
HOA Fee Include Pool
Senior Community No
Tax ID 327-220-015-000
Special Listing Condition None
Read Less Info
Want to know what your home might be worth? Contact us for a FREE valuation!

Our team is ready to help you sell your home for the highest possible price ASAP

Bought with HomeSmart ICARE Realty

Helping real estate be simple, fun and stress-free!






