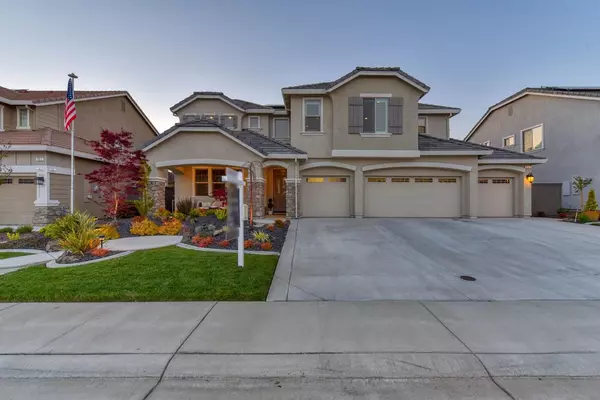$1,220,000
$1,200,000
1.7%For more information regarding the value of a property, please contact us for a free consultation.
5 Beds
5 Baths
3,345 SqFt
SOLD DATE : 11/10/2021
Key Details
Sold Price $1,220,000
Property Type Single Family Home
Sub Type Single Family Residence
Listing Status Sold
Purchase Type For Sale
Square Footage 3,345 sqft
Price per Sqft $364
Subdivision The Bluffs At Whitney Ranch
MLS Listing ID 221127603
Sold Date 11/10/21
Bedrooms 5
Full Baths 4
HOA Fees $75/mo
HOA Y/N Yes
Originating Board MLS Metrolist
Year Built 2017
Lot Size 10,328 Sqft
Acres 0.2371
Property Description
WOW! Talk about resort style living in Whitney Ranch Rocklin! Don't Miss the full video link. This SOLAR home has been meticulously designed with $300k+ in upgrades. Wide Plank wood floors throughout, custom paint, shutters, built-ins, & beautiful lighting. Expansive sun washed kitchen has an oversized island, shaker white cabinetry, granite counters, tile backsplash, double ovens & walk-in pantry, tankless water. Entertainers dream with open concept & breathtaking views of the private backyard with 650 Sq Ft saltwater pebble plus pool and dual Baja Shelfs, Infinity spa with therapy Jets, covered patio, built-in BBQ/Bar, firepit, and multiple lounging areas. Downstairs bedroom/ensuite. Upstairs features spacious master with gorgeous tile ensuite, as well as three Secondary Bedrooms (1 with dedicated Ensuite, the others with Jack n Jill bath). Huge loft, upstairs laundry, 2 whole house fans. Extra Deep 4 CAR GARAGE. Award Winning ROCKLIN SCHOOLS! Near HOA pool/clubhouse, parks/trail
Location
State CA
County Placer
Area 12765
Direction Hwy 65 to Exit Whitney Ranch Pkwy east to R on Painted Pony and R at 2nd Dusty Stone Loop
Rooms
Family Room Great Room
Master Bathroom Shower Stall(s), Double Sinks, Granite, Tile, Tub, Walk-In Closet, Window
Master Bedroom Sitting Area
Living Room Other
Dining Room Dining Bar, Dining/Family Combo, Space in Kitchen, Formal Area
Kitchen Breakfast Area, Pantry Closet, Granite Counter, Island, Kitchen/Family Combo
Interior
Interior Features Storage Area(s)
Heating Central
Cooling Ceiling Fan(s), Central, Whole House Fan, MultiZone
Flooring Tile, Wood
Fireplaces Number 1
Fireplaces Type Family Room, Gas Log
Window Features Dual Pane Full,Window Coverings
Appliance Built-In BBQ, Built-In Electric Oven, Gas Cook Top, Gas Water Heater, Hood Over Range, Dishwasher, Disposal, Microwave, Double Oven, Self/Cont Clean Oven, Tankless Water Heater, ENERGY STAR Qualified Appliances
Laundry Cabinets, Gas Hook-Up, Upper Floor, Inside Room
Exterior
Exterior Feature BBQ Built-In, Fire Pit
Garage 24'+ Deep Garage, Boat Storage, Garage Door Opener, Garage Facing Front, Guest Parking Available
Garage Spaces 4.0
Fence Back Yard
Pool Built-In, On Lot, Pool Sweep, Pool/Spa Combo, Salt Water, Gas Heat, Gunite Construction, See Remarks
Utilities Available Cable Available, Solar, Internet Available, Natural Gas Connected
Amenities Available Barbeque, Pool, Clubhouse, Recreation Facilities
Roof Type Tile
Street Surface Paved
Accessibility AccessibleApproachwithRamp
Handicap Access AccessibleApproachwithRamp
Porch Front Porch, Covered Patio
Private Pool Yes
Building
Lot Description Auto Sprinkler F&R, Close to Clubhouse, Curb(s)/Gutter(s)
Story 2
Foundation Slab
Builder Name JMC
Sewer In & Connected
Water Public
Architectural Style Contemporary
Level or Stories Two
Schools
Elementary Schools Rocklin Unified
Middle Schools Rocklin Unified
High Schools Rocklin Unified
School District Placer
Others
HOA Fee Include Pool
Senior Community No
Restrictions Exterior Alterations,Parking
Tax ID 489-370-033-000
Special Listing Condition None
Read Less Info
Want to know what your home might be worth? Contact us for a FREE valuation!

Our team is ready to help you sell your home for the highest possible price ASAP

Bought with Ornate Inc

Helping real estate be simple, fun and stress-free!






