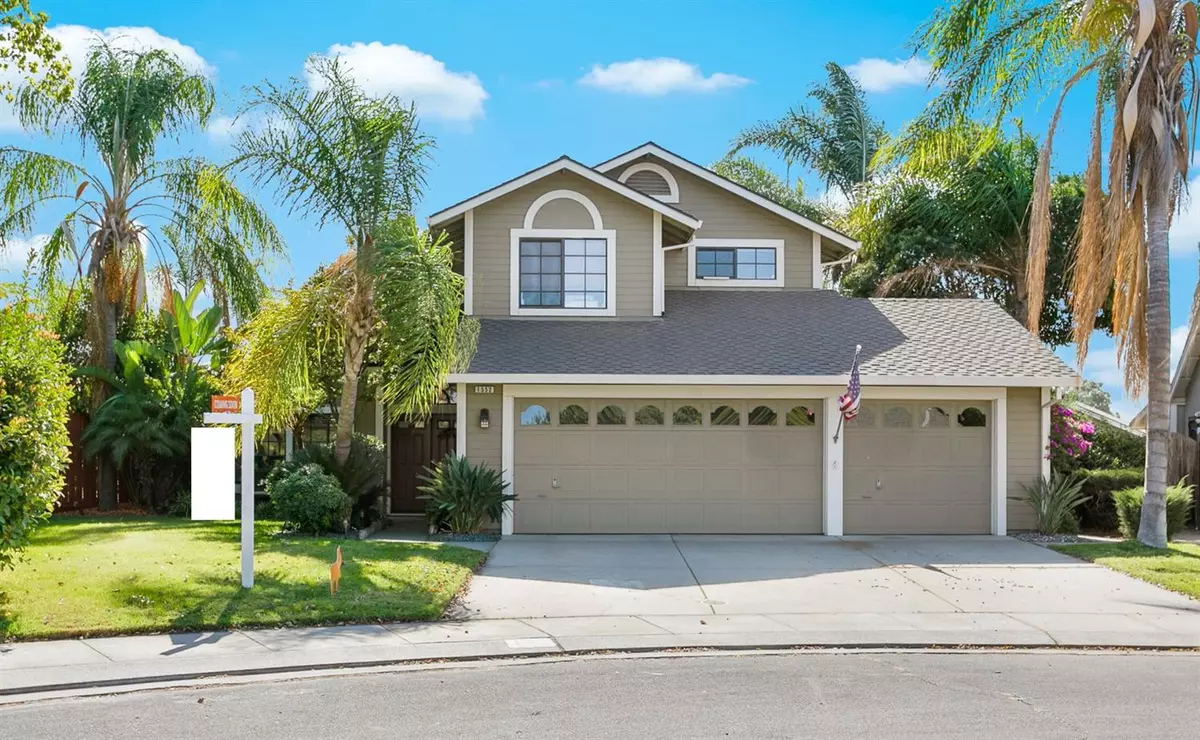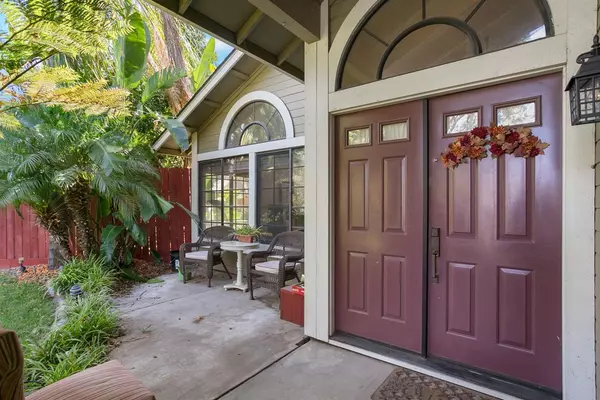$630,000
$619,900
1.6%For more information regarding the value of a property, please contact us for a free consultation.
4 Beds
3 Baths
2,312 SqFt
SOLD DATE : 11/10/2021
Key Details
Sold Price $630,000
Property Type Single Family Home
Sub Type Single Family Residence
Listing Status Sold
Purchase Type For Sale
Square Footage 2,312 sqft
Price per Sqft $272
MLS Listing ID 221122106
Sold Date 11/10/21
Bedrooms 4
Full Baths 3
HOA Y/N No
Originating Board MLS Metrolist
Year Built 1990
Lot Size 8,385 Sqft
Acres 0.1925
Property Description
Welcome to 1552 Lenay Court! Situated in a private cul-de-sac, this home greets you with palm trees and a double-door entry. Raised ceilings in the entry. Travertine tile in the hallway, kitchen, family room, and bathrooms. Carpet in formal dining room. Tile countertops with a peninsula dining bar in the kitchen. Bamboo flooring throughout the 2nd floor. Potential 5-bedroom home that is currently used as an upstairs loft with built-in cabinetry. Master bath contains separate shower stall and bath tub with a window view of the backyard! Enter paradise with a spacious wrap-around backyard containing a koi pond, greenhouse, storage shed, palm trees, redwood canopy on the patio, and a durable, gunite swimming pool w/waterfall and lagoon! Within walking distance of parks, Brock Elliot Elementary and Sierra High, and minutes from Highway 120! Property has been digitally decluttered and virtually staged
Location
State CA
County San Joaquin
Area 20501
Direction *From Highway 120 East/West, Take Union Rd exit, turn left on Wawona St, at the next stop sign turn left on Winter's Dr, take the first left on Lenay OR After getting off on freeway, take first Left on Daniels St and turn right on Winter's Dr, turn right on Lenay
Rooms
Master Bathroom Shower Stall(s), Double Sinks, Tile, Tub, Window
Living Room Other
Dining Room Breakfast Nook, Dining Bar
Kitchen Breakfast Area, Kitchen/Family Combo, Tile Counter
Interior
Heating Central, Fireplace(s)
Cooling Ceiling Fan(s), Central
Flooring Bamboo, Carpet, Concrete, Tile
Fireplaces Number 1
Fireplaces Type Family Room, Gas Piped
Appliance Dishwasher, Disposal, Microwave
Laundry Hookups Only, Inside Room
Exterior
Parking Features Attached, Garage Door Opener
Garage Spaces 3.0
Fence Back Yard, Fenced, Front Yard
Pool Built-In, On Lot, Gunite Construction
Utilities Available Public, Cable Available
Roof Type Tile
Topography Level
Porch Covered Patio
Private Pool Yes
Building
Lot Description Auto Sprinkler F&R, Cul-De-Sac
Story 2
Foundation Slab
Sewer In & Connected, Public Sewer
Water Public
Architectural Style Contemporary
Schools
Elementary Schools Manteca Unified
Middle Schools Manteca Unified
High Schools Manteca Unified
School District San Joaquin
Others
Senior Community No
Tax ID 222-210-20
Special Listing Condition None
Read Less Info
Want to know what your home might be worth? Contact us for a FREE valuation!

Our team is ready to help you sell your home for the highest possible price ASAP

Bought with HomeSmart ICARE Realty

Helping real estate be simple, fun and stress-free!






