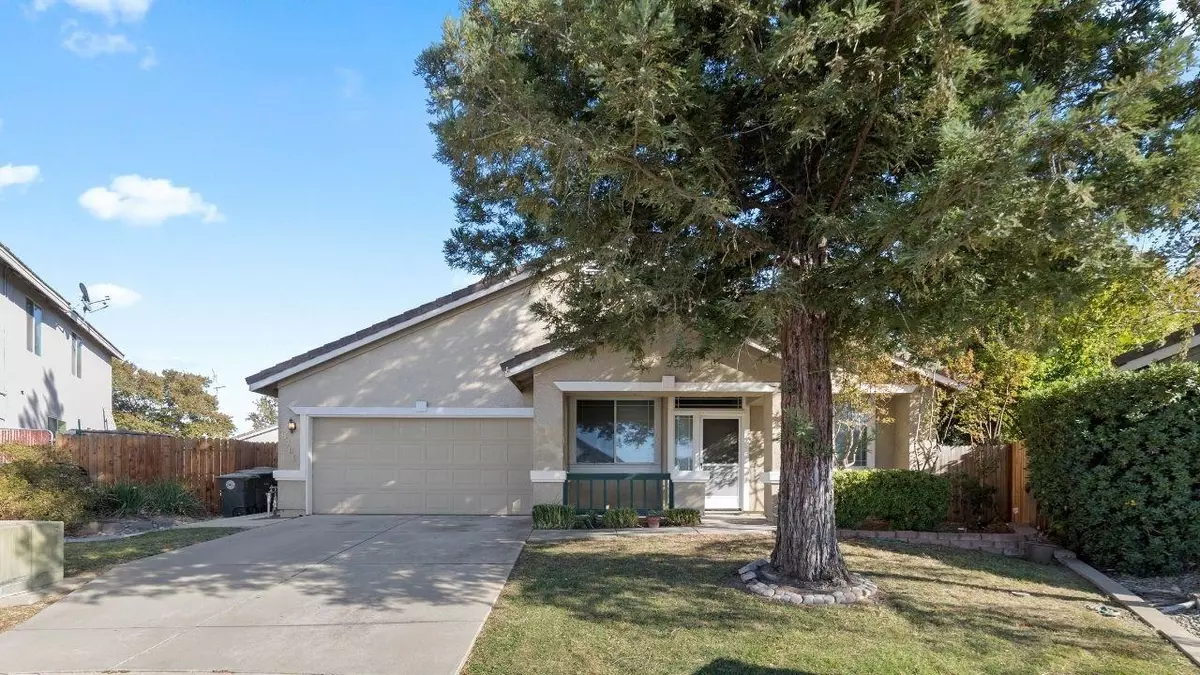$585,000
$550,000
6.4%For more information regarding the value of a property, please contact us for a free consultation.
3 Beds
2 Baths
2,189 SqFt
SOLD DATE : 11/09/2021
Key Details
Sold Price $585,000
Property Type Single Family Home
Sub Type Single Family Residence
Listing Status Sold
Purchase Type For Sale
Square Footage 2,189 sqft
Price per Sqft $267
Subdivision Strawberry Glen
MLS Listing ID 221099856
Sold Date 11/09/21
Bedrooms 3
Full Baths 2
HOA Y/N No
Originating Board MLS Metrolist
Year Built 1998
Lot Size 8,137 Sqft
Acres 0.1868
Property Description
You MUST see this AMAZING home in person! There are so many wonderful features and it's hard to list them all! If you are looking for a move-in ready, well-kept, HUGE home with a LARGE lot and TONS of space, this is it! Situated on a cul-de-sac, there is a total of 5 bedrooms, 2 of them, without closets. As you step inside you'll first notice the open floorplan with a formal living room, dining room and family room! The spacious kitchen overlooks the living room and boasts a built-in office area, pantry closet and easy access to the laundry room and garage. At the front of the house is 2 bedrooms and a full bathroom with built-in hall cabinets. At the back of the house is an additional room and the master bedroom featuring a large bathroom, walk-in closet and another bonus room! Enjoy a backyard made for entertainers! There are so many great open spaces to relax and have fun! Even put in a pool! Close to shopping, schools and the freeway this is a perfect home!
Location
State CA
County Sacramento
Area 10624
Direction Elk Grove-Florin to Black Kite. Follow to Loganberry (on right).
Rooms
Master Bathroom Shower Stall(s), Double Sinks, Soaking Tub, Walk-In Closet, Window
Living Room Great Room
Dining Room Formal Room
Kitchen Breakfast Room, Pantry Closet, Tile Counter
Interior
Heating Central
Cooling Ceiling Fan(s), Central
Flooring Carpet, Linoleum
Fireplaces Number 1
Fireplaces Type Living Room
Window Features Dual Pane Full
Appliance Free Standing Gas Range, Dishwasher, Disposal, Microwave, See Remarks
Laundry Cabinets, Inside Room
Exterior
Parking Features Attached
Garage Spaces 2.0
Fence Back Yard
Utilities Available Public
Roof Type Tile
Street Surface Paved
Porch Uncovered Patio
Private Pool No
Building
Lot Description Cul-De-Sac
Story 1
Foundation Slab
Sewer In & Connected
Water Public
Schools
Elementary Schools Elk Grove Unified
Middle Schools Elk Grove Unified
High Schools Elk Grove Unified
School District Sacramento
Others
Senior Community No
Tax ID 115-1370-068-0000
Special Listing Condition Offer As Is, Other
Read Less Info
Want to know what your home might be worth? Contact us for a FREE valuation!

Our team is ready to help you sell your home for the highest possible price ASAP

Bought with Non-MLS Office

Helping real estate be simple, fun and stress-free!






