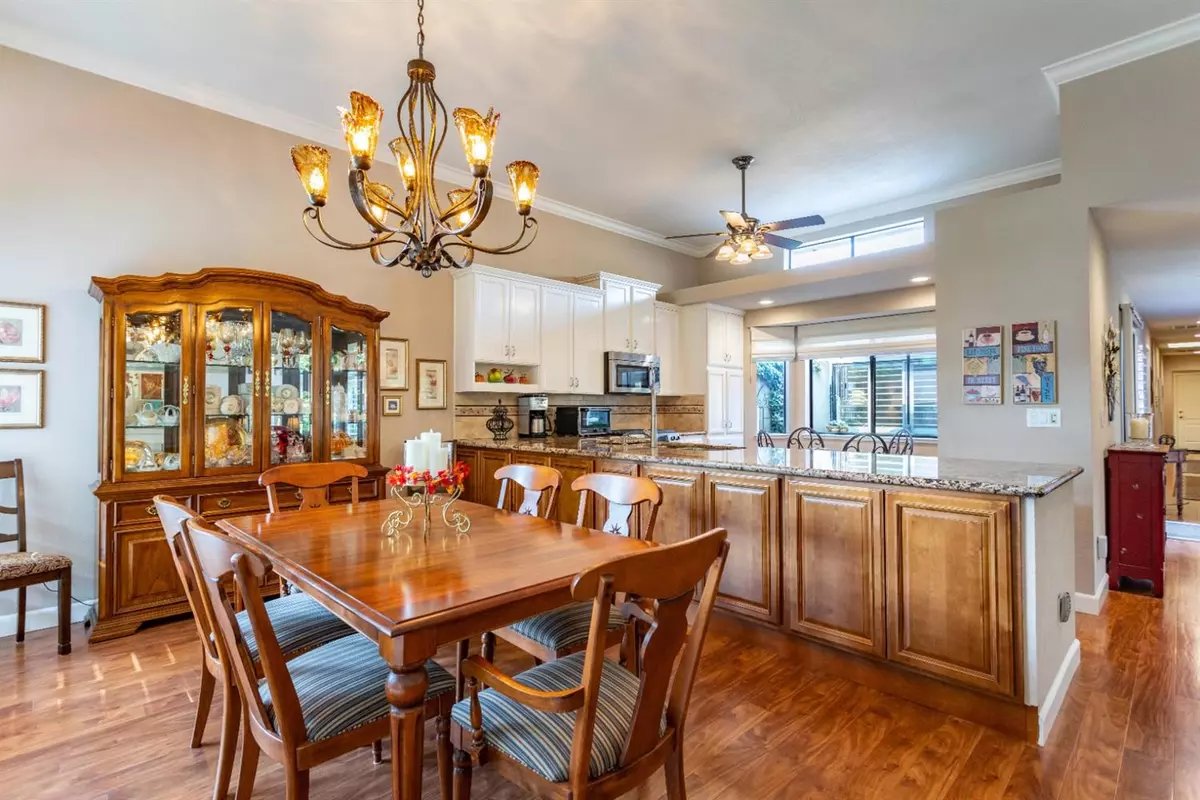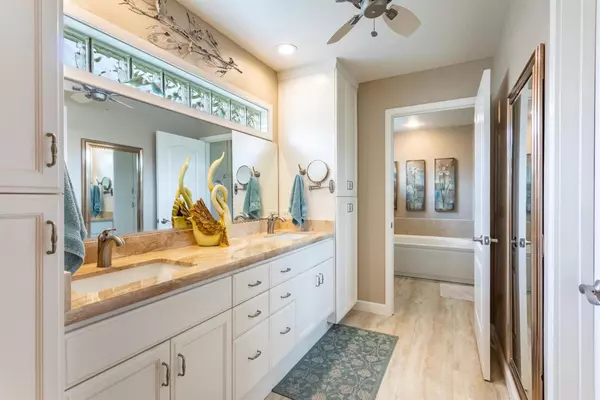$659,900
$659,900
For more information regarding the value of a property, please contact us for a free consultation.
3 Beds
3 Baths
2,170 SqFt
SOLD DATE : 11/04/2021
Key Details
Sold Price $659,900
Property Type Single Family Home
Sub Type Single Family Residence
Listing Status Sold
Purchase Type For Sale
Square Footage 2,170 sqft
Price per Sqft $304
Subdivision Parkview Terrace
MLS Listing ID 221126634
Sold Date 11/04/21
Bedrooms 3
Full Baths 2
HOA Fees $300/mo
HOA Y/N Yes
Originating Board MLS Metrolist
Year Built 1989
Lot Size 6,556 Sqft
Acres 0.1505
Property Description
Enjoy the unique lifestyle of gated Parkview Terrace in one of the very few 3 bed 2 .5 bath single story homes. Enjoy the tranquility of Zen like rock garden entrance. High ceilings with open air feel and natural light throughout large dining and living areas. Entertain in gorgeous granite kitchen with island for easy chef meal preparation. Fireplace is the focus of living room which gives all the warmth and comfort of home. Plantation shutters throughout. Slider off dining are leads to entertaining patio and large grass area. Skylight in hall offers lots of natural light. Most nicely sized rooms have access to outside. Garage has beautiful epoxy garage floor and lots of cabinets for storage. Indoor laundry with cabinets and sink. Lots of activities with clubhouse and tennis and swimming in park like atmosphere on lovely manicured grounds . Location ,Location ,Location. Easy stroll to shopping and restaurants. Nearby wineries and downtown Lodi events.
Location
State CA
County San Joaquin
Area 20901
Direction I-5 to Kettleman go north on Lower Sacramento then East on Lodi Avenue to gated entry on North side of Lodi Ave Gated Parkview Terrace. Call for code. turn RIGHT on Hyde Park Circle. Thanks for coming to our home.
Rooms
Master Bathroom Shower Stall(s), Double Sinks, Jetted Tub, Tile, Marble, Window
Master Bedroom Ground Floor, Walk-In Closet, Outside Access, Sitting Area
Living Room Great Room
Dining Room Formal Area
Kitchen Breakfast Area, Pantry Cabinet, Granite Counter, Island w/Sink
Interior
Interior Features Skylight(s), Wet Bar
Heating Central, Fireplace Insert, Fireplace(s)
Cooling Ceiling Fan(s), Central
Flooring Laminate, Vinyl
Fireplaces Number 1
Fireplaces Type Insert, Living Room, Gas Log, Gas Starter
Window Features Dual Pane Full,Window Coverings,Window Screens
Appliance Free Standing Gas Oven, Dishwasher, Disposal, Microwave, Plumbed For Ice Maker, Tankless Water Heater
Laundry Cabinets, Laundry Closet, Sink, Gas Hook-Up, Inside Area
Exterior
Exterior Feature Uncovered Courtyard, Entry Gate
Parking Features Restrictions, Garage Door Opener, Guest Parking Available
Garage Spaces 2.0
Fence See Remarks
Pool Common Facility
Utilities Available Public
Amenities Available Pool, Clubhouse, Tennis Courts
Roof Type Tile
Topography Trees Many
Street Surface Asphalt
Porch Front Porch, Uncovered Deck, Covered Patio
Private Pool Yes
Building
Lot Description Auto Sprinkler F&R, Low Maintenance
Story 1
Foundation Raised
Sewer In & Connected
Water Meter on Site
Architectural Style Contemporary, Traditional
Level or Stories One
Schools
Elementary Schools Lodi Unified
Middle Schools Lodi Unified
High Schools Lodi Unified
School District San Joaquin
Others
HOA Fee Include MaintenanceGrounds, Pool
Senior Community No
Restrictions Rental(s),Board Approval,Exterior Alterations,Tree Ordinance,Parking
Tax ID 029-320-21
Special Listing Condition None
Pets Allowed Cats OK, Dogs OK
Read Less Info
Want to know what your home might be worth? Contact us for a FREE valuation!

Our team is ready to help you sell your home for the highest possible price ASAP

Bought with CitiGate Realty Group
Helping real estate be simple, fun and stress-free!






