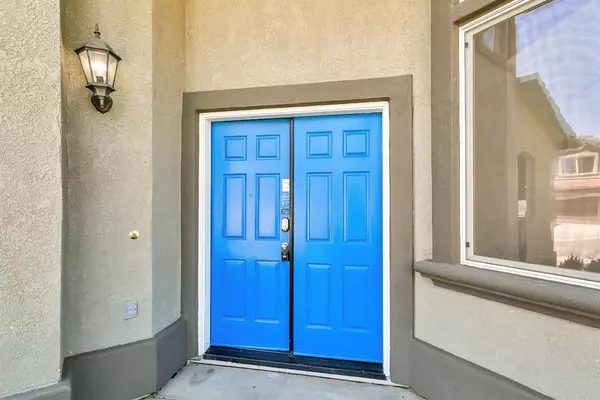$585,000
$574,900
1.8%For more information regarding the value of a property, please contact us for a free consultation.
4 Beds
3 Baths
2,216 SqFt
SOLD DATE : 11/02/2021
Key Details
Sold Price $585,000
Property Type Single Family Home
Sub Type Single Family Residence
Listing Status Sold
Purchase Type For Sale
Square Footage 2,216 sqft
Price per Sqft $263
MLS Listing ID 221066504
Sold Date 11/02/21
Bedrooms 4
Full Baths 2
HOA Y/N No
Originating Board MLS Metrolist
Year Built 2002
Lot Size 6,800 Sqft
Acres 0.1561
Property Description
Come see this beautiful 4 bedroom, 2-1/2 bathroom house. Walk in and notice the space with a vaulted ceiling in the front room that flows right into the dining area. Beautiful laminate floors in main rooms, and tiled kitchen floor. The living room boast lots of natural light with patio doors leading to the backyard. Kitchen area is nicely done with beautiful cabinets, granite counters, and double sink. There is even a separate space for a breakfast nook surrounded by windows. Also downstairs is a nice size laundry room, half bath, and storage under the stairs. Upstairs are 3 bedrooms with beautiful laminate floors and a bathroom with double sinks and separate bath/toilet area. The primary bedroom has plenty of space with 2 closets lining walkway into the vanity/sink area. Shower/tub combo and toilet in their own space. Backyard has nice size patio area and plenty of space to landscape to your taste. Storage shed in side yard. This is a must see!
Location
State CA
County Sacramento
Area 10843
Direction Lewis to Knapwood Ct.
Rooms
Living Room Other
Dining Room Other
Kitchen Breakfast Area, Granite Counter
Interior
Heating Central
Cooling Central
Flooring Carpet, Laminate, Tile
Fireplaces Number 1
Fireplaces Type Living Room
Laundry Inside Room
Exterior
Parking Features Attached
Garage Spaces 3.0
Utilities Available Public
Roof Type Tile
Private Pool No
Building
Lot Description Curb(s)/Gutter(s)
Story 2
Foundation Slab
Sewer In & Connected
Water Public
Schools
Elementary Schools Dry Creek Joint
Middle Schools Dry Creek Joint
High Schools Roseville Joint
School District Placer
Others
Senior Community No
Tax ID 203-1890-074-0000
Special Listing Condition None
Read Less Info
Want to know what your home might be worth? Contact us for a FREE valuation!

Our team is ready to help you sell your home for the highest possible price ASAP

Bought with HomeSmart ICARE Realty

Helping real estate be simple, fun and stress-free!






