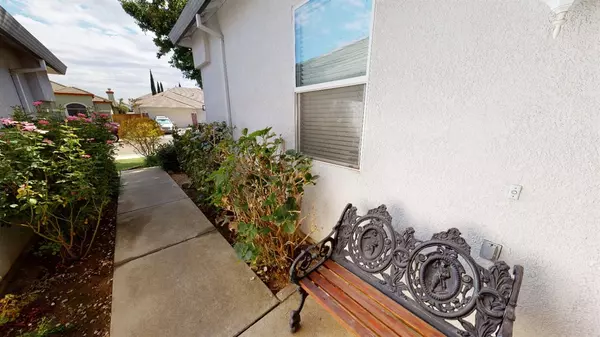$470,000
$500,000
6.0%For more information regarding the value of a property, please contact us for a free consultation.
3 Beds
3 Baths
2,493 SqFt
SOLD DATE : 11/02/2021
Key Details
Sold Price $470,000
Property Type Single Family Home
Sub Type Single Family Residence
Listing Status Sold
Purchase Type For Sale
Square Footage 2,493 sqft
Price per Sqft $188
Subdivision Clarke Farms
MLS Listing ID 221116594
Sold Date 11/02/21
Bedrooms 3
Full Baths 2
HOA Y/N No
Originating Board MLS Metrolist
Year Built 2000
Lot Size 7,148 Sqft
Acres 0.1641
Property Description
Full of potential to be your dream home! This home is a single-story, open floor plan, close to Rural Elk Grove. Perfect for a multi-generational or an expanding family it has enough room for everyone. 3 car garage for all your vehicles to stay safe. HVAC was replaced in 2019. Fence replaced in 2019. Home has a 4th room that can be transformed to a bedroom. Backyard features landscaped shrubs, peach tree, mandarin tree, lemon tree, and shaded areas. Nearby to shopping and a local elementary. Come see this diamond in the rough today! Perfect opportunity for investor!
Location
State CA
County Sacramento
Area 10624
Direction 50 to Bradshaw, right on Elk Grove Blvd, Right on Dayflower, Left on Cedar Rail Way.
Rooms
Family Room Great Room
Master Bathroom Shower Stall(s), Double Sinks, Soaking Tub, Walk-In Closet, Window
Master Bedroom 18x14 Outside Access
Bedroom 2 11x14
Bedroom 3 12x10
Living Room 16x17 View
Dining Room 16x16 Dining Bar, Formal Area
Kitchen 16x16 Pantry Closet, Island w/Sink, Laminate Counter
Family Room 23x18
Interior
Interior Features Formal Entry
Heating Central, Other
Cooling Ceiling Fan(s), Central
Flooring Carpet, Wood
Fireplaces Number 1
Fireplaces Type Living Room
Window Features Window Screens
Appliance Free Standing Gas Range, Built-In Gas Oven, Gas Water Heater, Hood Over Range, Disposal, Microwave
Laundry Laundry Closet, Dryer Included, Electric, Washer Included, Inside Area
Exterior
Garage Garage Door Opener, Garage Facing Front
Garage Spaces 3.0
Fence Back Yard, Wood
Utilities Available Public
Roof Type Cement,Shingle
Topography Trees Few
Street Surface Paved,Unimproved
Porch Awning, Front Porch, Back Porch, Covered Patio
Private Pool No
Building
Lot Description Landscape Back, Landscape Front
Story 1
Foundation Concrete
Sewer Public Sewer
Water Water District, Well
Architectural Style Spanish
Level or Stories One
Schools
Elementary Schools Elk Grove Unified
Middle Schools Elk Grove Unified
High Schools Elk Grove Unified
School District Sacramento
Others
Senior Community No
Tax ID 127-0590-011-0000
Special Listing Condition None
Pets Description Yes
Read Less Info
Want to know what your home might be worth? Contact us for a FREE valuation!

Our team is ready to help you sell your home for the highest possible price ASAP

Bought with West Capital Property

Helping real estate be simple, fun and stress-free!






