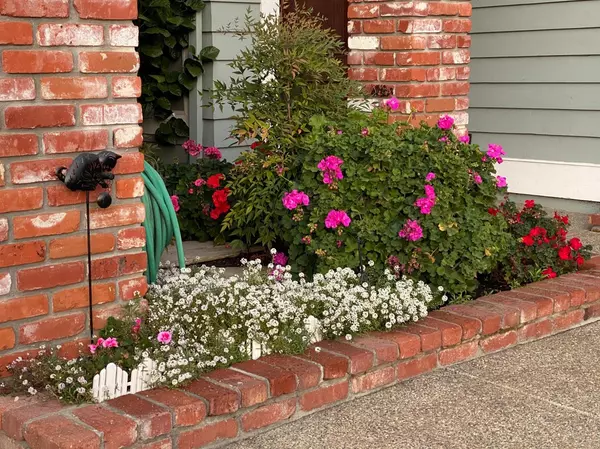$735,000
$688,000
6.8%For more information regarding the value of a property, please contact us for a free consultation.
4 Beds
2 Baths
2,104 SqFt
SOLD DATE : 11/01/2021
Key Details
Sold Price $735,000
Property Type Single Family Home
Sub Type Single Family Residence
Listing Status Sold
Purchase Type For Sale
Square Footage 2,104 sqft
Price per Sqft $349
Subdivision Stanford Ranch
MLS Listing ID 221120414
Sold Date 11/01/21
Bedrooms 4
Full Baths 2
HOA Y/N No
Originating Board MLS Metrolist
Year Built 1991
Lot Size 8,098 Sqft
Acres 0.1859
Lot Dimensions 8097
Property Description
Nestled at the End of a Quiet Cul-de-sac, this 1-Story Home Features Hand Distressed & Beveled Natural Maple Wood Flooring throughout Common Areas & Master Bedroom; 3 Carpeted Bedrooms~1 of which has Built-In Shelving for Home Office. Granite Countertops, Center Island & Stainless Steel Appliances. Designer Kichler Lighting & Natural Wood Blinds throughout. Custom Quartzite-Clad Fireplace & Hearth. Featuring an Open & Spacious Architectural Design, This Home Showcases Authentic Used Brick on the Front Exterior and Extensive Gardens. A 3-Car Garage has Insulated Garage Doors & Windows. The Park-Like Setting of the Rear Yard Showcases a Large Insulated Covered Patio & a Wide Variety of Mature Blooming Plants & Shady Trees~All Strategically Designed for a Distinct View from Every Room in the Home. This Superbly Designed Floorplan Offers the Ultimate in Seamless Indoor/Outdoor Living & Entertaining. Located Near Award-Winning Schools and Regional Shopping & Medical Facilities.
Location
State CA
County Placer
Area 12765
Direction Park to Farrier to Balfor to Blackstone Court
Rooms
Family Room Cathedral/Vaulted, Great Room
Master Bathroom Shower Stall(s), Double Sinks, Jetted Tub, Sunken Tub, Multiple Shower Heads
Master Bedroom Ground Floor, Walk-In Closet, Outside Access
Living Room Cathedral/Vaulted
Dining Room Breakfast Nook, Formal Room, Dining Bar, Dining/Family Combo
Kitchen Pantry Cabinet, Granite Counter, Island, Kitchen/Family Combo
Interior
Interior Features Cathedral Ceiling, Formal Entry
Heating Central, Natural Gas
Cooling Ceiling Fan(s), Central
Flooring Carpet, Tile, Wood
Fireplaces Number 1
Fireplaces Type Stone, Family Room, Wood Burning
Equipment Central Vac Plumbed
Window Features Solar Screens,Dual Pane Full,Window Coverings
Appliance Gas Cook Top, Built-In Gas Oven, Gas Water Heater, Compactor, Dishwasher, Disposal, Microwave
Laundry Cabinets, Electric, Gas Hook-Up, Inside Room
Exterior
Garage Attached, Garage Door Opener, Garage Facing Front
Garage Spaces 3.0
Fence Back Yard, Wood
Utilities Available Public
Roof Type Tile
Topography Level
Street Surface Paved
Porch Covered Patio
Private Pool No
Building
Lot Description Auto Sprinkler F&R, Cul-De-Sac, Curb(s)/Gutter(s), Grass Artificial, Street Lights, Landscape Back, Landscape Front
Story 1
Foundation Slab
Builder Name McKim
Sewer In & Connected
Water Public
Architectural Style Traditional
Schools
Elementary Schools Rocklin Unified
Middle Schools Rocklin Unified
High Schools Rocklin Unified
School District Placer
Others
Senior Community No
Tax ID 366-040-010-000
Special Listing Condition None
Pets Description Yes
Read Less Info
Want to know what your home might be worth? Contact us for a FREE valuation!

Our team is ready to help you sell your home for the highest possible price ASAP

Bought with Redfin Corporation

Helping real estate be simple, fun and stress-free!






