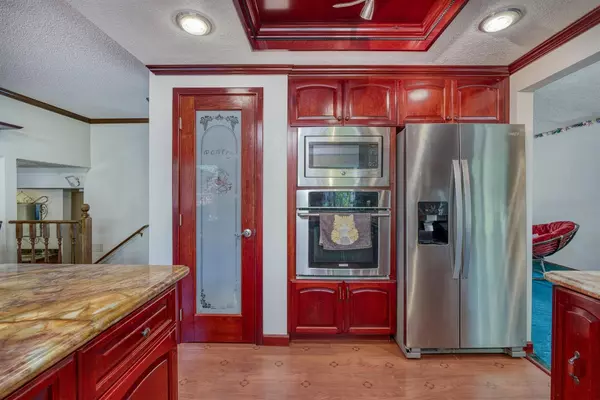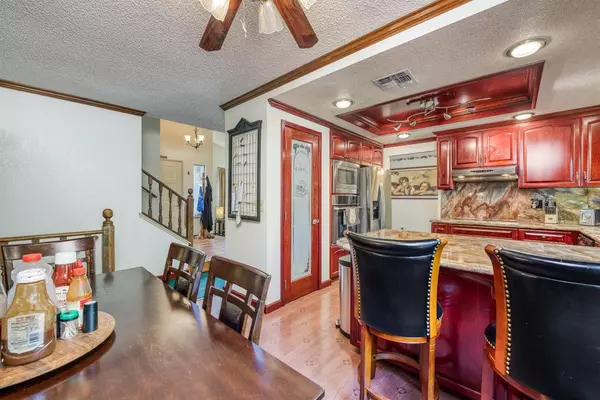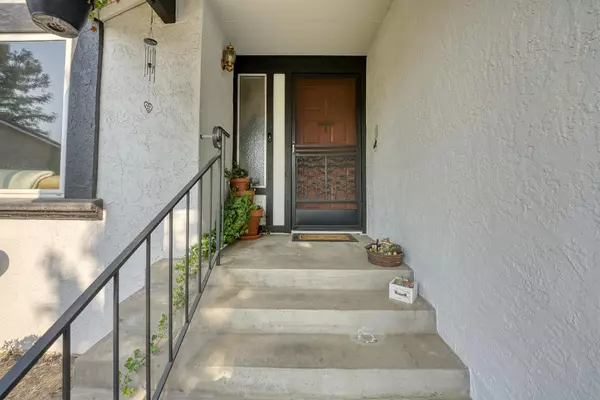$550,000
$529,999
3.8%For more information regarding the value of a property, please contact us for a free consultation.
4 Beds
3 Baths
1,915 SqFt
SOLD DATE : 10/25/2021
Key Details
Sold Price $550,000
Property Type Single Family Home
Sub Type Single Family Residence
Listing Status Sold
Purchase Type For Sale
Square Footage 1,915 sqft
Price per Sqft $287
MLS Listing ID 221101759
Sold Date 10/25/21
Bedrooms 4
Full Baths 3
HOA Y/N No
Originating Board MLS Metrolist
Year Built 1985
Lot Size 8,712 Sqft
Acres 0.2
Property Description
At the end of the cul de sac you will find ZEN in this private oasis, it HAS A POOL sized backyard! with great landscaping and a built in Barbeque, a covered gazebo, and a super chill waterfall that empties into an awesome koi pond! A tri level home inside that offers plenty of room,3 rooms upstairs, a den and fireplace and a room/bathroom/laundry down on the bottom floor perfect for your in laws, or guests! The main floor has the kitchen, formal dining and a living room. With the biggest lot in the neighborhood, it offer RV access with a covered awning. Walking distance to the elementary school, this is a perfect place to call home! Built in Air compressor, and storage cabinets in the garage
Location
State CA
County Sacramento
Area 10843
Direction From I80 head towards Watt Ave on Antelope, Antelope road to Grey wolf, right on Grey wolf, left on N country, Right on little rock, left on Brown otter right on Onawa ct
Rooms
Master Bathroom Double Sinks
Master Bedroom Closet
Living Room Other
Dining Room Formal Room, Space in Kitchen, Dining/Living Combo, Formal Area
Kitchen Pantry Closet, Granite Counter
Interior
Heating Central
Cooling Ceiling Fan(s), Central
Flooring Carpet, Tile
Fireplaces Number 1
Fireplaces Type Brick, Den
Equipment Home Theater Equipment
Window Features Dual Pane Full
Appliance Built-In BBQ, Free Standing Refrigerator, Built-In Gas Range, Built-In Refrigerator, Dishwasher, Disposal, Microwave, Double Oven, Plumbed For Ice Maker
Laundry Laundry Closet, Dryer Included, Ground Floor, Washer Included, Inside Area
Exterior
Exterior Feature Fireplace, BBQ Built-In, Covered Courtyard, Uncovered Courtyard, Entry Gate, Fire Pit
Parking Features RV Access, Covered, RV Garage Detached, RV Storage, Garage Facing Front, Guest Parking Available
Garage Spaces 2.0
Carport Spaces 2
Fence Wood
Utilities Available Public
Roof Type Composition
Topography Level
Porch Covered Patio
Private Pool No
Building
Lot Description Corner, Court, Cul-De-Sac, Landscape Back
Story 2
Foundation Slab
Sewer Public Sewer
Water Water District
Level or Stories ThreeOrMore
Schools
Elementary Schools Twin Rivers Unified
Middle Schools Center Joint Unified
High Schools Center Joint Unified
School District Sacramento
Others
Senior Community No
Tax ID 203-0563-030-0000
Special Listing Condition None
Read Less Info
Want to know what your home might be worth? Contact us for a FREE valuation!

Our team is ready to help you sell your home for the highest possible price ASAP

Bought with HomeSmart ICARE Realty

Helping real estate be simple, fun and stress-free!






