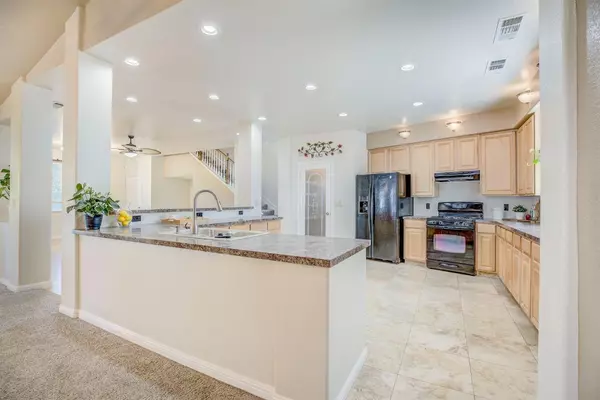$625,000
$582,500
7.3%For more information regarding the value of a property, please contact us for a free consultation.
4 Beds
3 Baths
2,674 SqFt
SOLD DATE : 10/18/2021
Key Details
Sold Price $625,000
Property Type Single Family Home
Sub Type Single Family Residence
Listing Status Sold
Purchase Type For Sale
Square Footage 2,674 sqft
Price per Sqft $233
Subdivision Silver Park
MLS Listing ID 221111597
Sold Date 10/18/21
Bedrooms 4
Full Baths 3
HOA Y/N No
Originating Board MLS Metrolist
Year Built 1988
Lot Size 0.260 Acres
Acres 0.26
Property Description
Huge Lot w/ Tons of Space for Toys!!! If you have been looking for a home with a lot of space inside & out, look no more! Over a 1/4 acre, this lot has plenty of room for RV, boat, cars or quads & is complete with RV hookups! TWO garages this home gives you more than enough parking in addition to the long driveway leading into the backyard and the large cement pad. This home not only boasts lots of parking space but also a huge yard, garden area, access to the bike trail, covered patio and lots of beautiful trees! Inside this immaculate home you have a great open concept with a very large open kitchen. Tons of storage w/ lots of counterspace & a walk-in pantry. Two master suites! One master is located downstairs and the other is secluded upstairs. Upstairs master bath is a dream w/ jetted tub & multi-head shower. This home also has TWO laundry areas. One full laundry room upstairs off master suite & the other downstairs in garage. Too much to list! Check pics for more info!
Location
State CA
County Sacramento
Area 10673
Direction Going north on Rio Linda Blvd turn right on Silver Park Avenue. Turn Right on 5th Avenue. Turn left at Silver Sky Court
Rooms
Family Room Great Room
Master Bathroom Shower Stall(s), Double Sinks, Jetted Tub, Stone, Multiple Shower Heads, Tub w/Shower Over, Window
Master Bedroom Closet, Ground Floor, Walk-In Closet 2+, Sitting Area
Living Room Great Room
Dining Room Formal Room, Dining Bar, Dining/Family Combo, Space in Kitchen
Kitchen Breakfast Area, Pantry Closet, Kitchen/Family Combo, Laminate Counter
Interior
Interior Features Storage Area(s)
Heating Central, Fireplace(s), Heat Pump
Cooling Ceiling Fan(s), Central, Heat Pump
Flooring Carpet, Simulated Wood, Tile
Fireplaces Number 1
Fireplaces Type Brick, Living Room
Equipment Networked
Window Features Bay Window(s),Dual Pane Full,Window Coverings
Appliance Free Standing Gas Range, Free Standing Refrigerator, Gas Cook Top, Dishwasher, Disposal, Plumbed For Ice Maker
Laundry Cabinets, Laundry Closet, Electric, Gas Hook-Up, Upper Floor, In Garage, Inside Room
Exterior
Exterior Feature Dog Run, Entry Gate
Parking Features Attached, Boat Storage, RV Access, Detached, RV Storage, Garage Door Opener, Garage Facing Front, Workshop in Garage
Garage Spaces 4.0
Fence Back Yard, Fenced, Wood
Utilities Available Public, Cable Available, DSL Available, Internet Available, Natural Gas Connected
Roof Type Composition
Topography Snow Line Below,Level,Trees Many
Street Surface Asphalt,Gravel
Porch Covered Patio
Private Pool No
Building
Lot Description Auto Sprinkler Rear, Court, Curb(s)/Gutter(s), Shape Irregular, Street Lights, Landscape Back, Landscape Front, See Remarks, Low Maintenance
Story 2
Foundation Concrete, Slab
Sewer In & Connected, Public Sewer, See Remarks
Water Meter on Site, Public
Architectural Style Contemporary, Traditional
Level or Stories Two
Schools
Elementary Schools Twin Rivers Unified
Middle Schools Twin Rivers Unified
High Schools Twin Rivers Unified
School District Sacramento
Others
Senior Community No
Tax ID 206-0360-067
Special Listing Condition None
Read Less Info
Want to know what your home might be worth? Contact us for a FREE valuation!

Our team is ready to help you sell your home for the highest possible price ASAP

Bought with eXp Realty of California Inc.
Helping real estate be simple, fun and stress-free!






