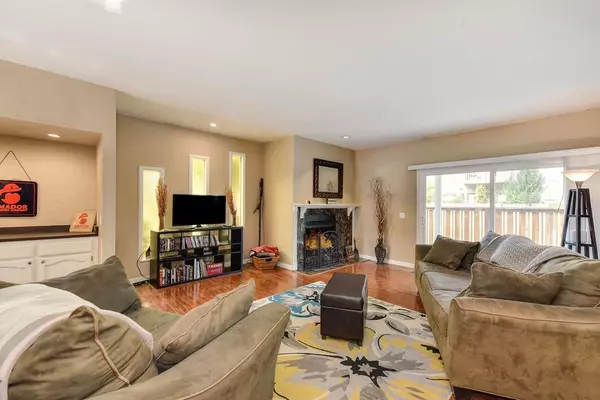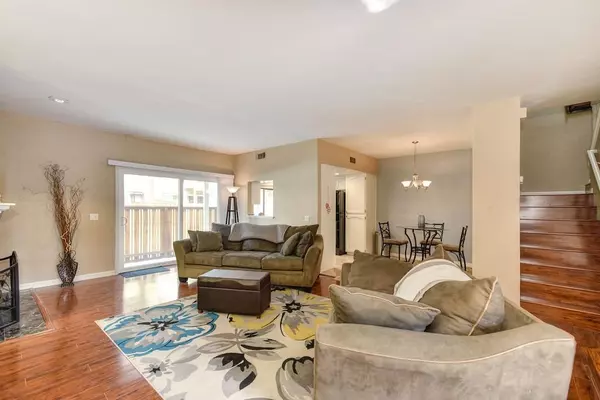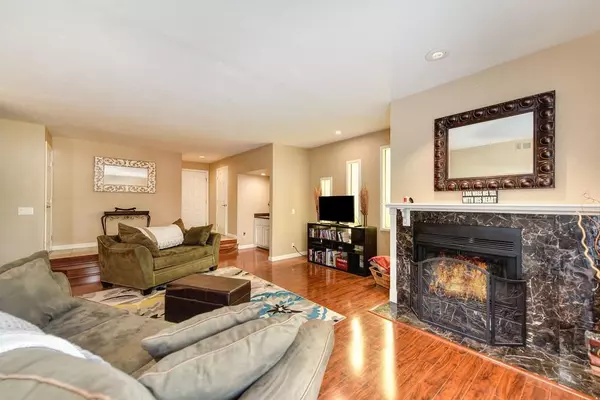$345,000
$330,000
4.5%For more information regarding the value of a property, please contact us for a free consultation.
3 Beds
3 Baths
1,341 SqFt
SOLD DATE : 10/18/2021
Key Details
Sold Price $345,000
Property Type Townhouse
Sub Type Townhouse
Listing Status Sold
Purchase Type For Sale
Square Footage 1,341 sqft
Price per Sqft $257
Subdivision Sunrise Knoll Townhomes
MLS Listing ID 221109135
Sold Date 10/18/21
Bedrooms 3
Full Baths 2
HOA Fees $340/mo
HOA Y/N Yes
Originating Board MLS Metrolist
Year Built 1981
Lot Size 1,581 Sqft
Acres 0.0363
Property Description
Wonderful opportunity to live in the gated Sunrise Knoll Community! The downstairs features a bright kitchen, large family room with fireplace, dining area and half bath. A private patio awaits off the family room perfect for entertaining or your morning coffee. Upstairs you'll find 3 generously-sized bedrooms and 2 full baths. The bedrooms offer large walk-in closets and the master bedroom also includes a cozy fireplace, vaulted ceilings and private balcony. Attached 2 car garage with space for a washer, dryer and extra storage. Enjoy the newly renovated pool or sports court. Centrally located near great schools, parks, shopping and easy access to all major highways. This charming home is a must see!
Location
State CA
County Sacramento
Area 10610
Direction Sunrise Blvd. to Kingswood, Left on Birdcage Street, Right to (Windsor) Sunrise Knoll Townhomes.
Rooms
Master Bathroom Shower Stall(s), Walk-In Closet, Window
Master Bedroom Balcony
Living Room Sunken, Other
Dining Room Formal Area
Kitchen Tile Counter
Interior
Heating Central, Fireplace(s)
Cooling Ceiling Fan(s), Central
Flooring Carpet, Tile, Wood
Fireplaces Number 2
Fireplaces Type Master Bedroom, Stone, Family Room, Gas Piped
Window Features Solar Screens
Appliance Dishwasher, Disposal, Microwave, Free Standing Electric Oven
Laundry In Garage
Exterior
Parking Features Attached, Garage Door Opener, Garage Facing Front
Garage Spaces 2.0
Fence Back Yard
Pool Built-In, Fenced
Utilities Available Public, Cable Available
Amenities Available Pool, Clubhouse, Spa/Hot Tub, Tennis Courts
Roof Type Composition
Topography Lot Grade Varies,Trees Few
Street Surface Paved
Porch Enclosed Patio
Private Pool Yes
Building
Lot Description Cul-De-Sac, Curb(s)/Gutter(s), Gated Community, Low Maintenance
Story 2
Foundation Slab
Sewer In & Connected
Water Public
Architectural Style Contemporary
Level or Stories Two
Schools
Elementary Schools San Juan Unified
Middle Schools San Juan Unified
High Schools San Juan Unified
School District Sacramento
Others
HOA Fee Include MaintenanceExterior, MaintenanceGrounds, Trash, Pool
Senior Community No
Tax ID 233-0600-023-0000
Special Listing Condition None
Read Less Info
Want to know what your home might be worth? Contact us for a FREE valuation!

Our team is ready to help you sell your home for the highest possible price ASAP

Bought with Intero Real Estate Services

Helping real estate be simple, fun and stress-free!






