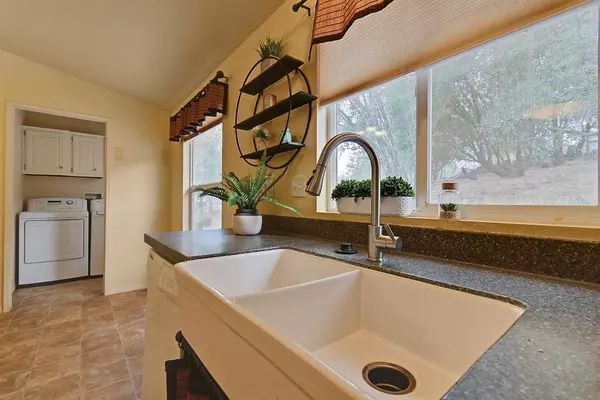$359,000
$359,000
For more information regarding the value of a property, please contact us for a free consultation.
3 Beds
2 Baths
1,188 SqFt
SOLD DATE : 10/08/2021
Key Details
Sold Price $359,000
Property Type Manufactured Home
Sub Type Manufactured Home
Listing Status Sold
Purchase Type For Sale
Square Footage 1,188 sqft
Price per Sqft $302
MLS Listing ID 221096991
Sold Date 10/08/21
Bedrooms 3
Full Baths 2
HOA Y/N No
Originating Board MLS Metrolist
Year Built 2004
Lot Size 5.040 Acres
Acres 5.04
Property Description
Sweet Country home with seasonal creek on 5.04 acres, in a great Browns Valley neighborhood! Totally fenced and gated for your security and for your animals. This 1,188sf home is move in ready with the washer/dryer, refrigerator, and microwave included and it has a great HVAC system. The open floor plan makes this three bedrooms and 2 bath a very comfortable family home. There are also two big storage areas beneath the large deck that wraps 2 sides of the house and is accessible from the yard as well as the home. This is a very farm friendly property. There is a large greenhouse with electricity and fans to help you grow your garden all year long. As well there are several raised gardening sites, piped well water from the strong well and an available BVID hook up. There is also a large mound of imported growing soil and another hoop house plus lots of accessories for your own vegetables garden or farming business.
Location
State CA
County Yuba
Area 12504
Direction Hwy 20 to Peoria to Saenger Trail to 3rd gated driveway on the right.
Rooms
Family Room Deck Attached
Basement Partial
Master Bathroom Shower Stall(s), Soaking Tub, Stone, Window
Master Bedroom Closet
Living Room Deck Attached, View
Dining Room Dining/Living Combo
Kitchen Breakfast Area, Butcher Block Counters, Island, Stone Counter, Kitchen/Family Combo
Interior
Interior Features Skylight(s), Storage Area(s)
Heating Central
Cooling Central
Flooring Carpet, Vinyl
Appliance Free Standing Gas Oven, Free Standing Gas Range, Free Standing Refrigerator, Hood Over Range, Dishwasher, Disposal, Microwave
Laundry Cabinets, Dryer Included, Washer Included, Inside Area
Exterior
Exterior Feature Balcony, Entry Gate
Parking Features No Garage, RV Possible, Uncovered Parking Spaces 2+
Fence Fenced, Full
Utilities Available Propane Tank Leased, Internet Available
View Garden/Greenbelt, Hills, Woods
Roof Type Composition
Topography Lot Grade Varies
Street Surface Gravel
Porch Uncovered Deck
Private Pool No
Building
Lot Description Stream Seasonal
Story 1
Foundation PillarPostPier, Raised
Sewer Septic System
Water Well
Architectural Style Ranch, Cottage
Level or Stories One
Schools
Elementary Schools Marysville Joint
Middle Schools Marysville Joint
High Schools Marysville Joint
School District Yuba
Others
Senior Community No
Tax ID 005-630-003-000
Special Listing Condition None
Pets Allowed Yes
Read Less Info
Want to know what your home might be worth? Contact us for a FREE valuation!

Our team is ready to help you sell your home for the highest possible price ASAP

Bought with Meagher & Tomlinson Company

Helping real estate be simple, fun and stress-free!






