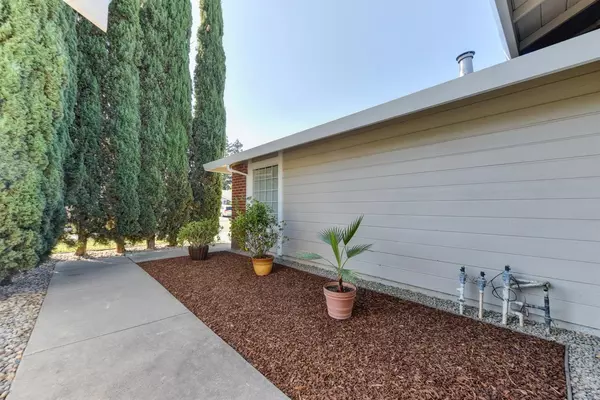$515,000
$499,000
3.2%For more information regarding the value of a property, please contact us for a free consultation.
3 Beds
2 Baths
1,743 SqFt
SOLD DATE : 10/06/2021
Key Details
Sold Price $515,000
Property Type Single Family Home
Sub Type Single Family Residence
Listing Status Sold
Purchase Type For Sale
Square Footage 1,743 sqft
Price per Sqft $295
MLS Listing ID 221113029
Sold Date 10/06/21
Bedrooms 3
Full Baths 2
HOA Y/N No
Originating Board MLS Metrolist
Year Built 1991
Lot Size 7,383 Sqft
Acres 0.1695
Property Description
Welcome to this amazing, move-in ready, very clean and well-maintained home that offers 3-4 bedrooms (sunroom can be converted into a bedroom or an office), 2 bathrooms with a living room and formal dining area and a separate family room that overlooks the kitchen. Master bedroom features walk-in closet, dual sinks & access to backyard. Inside laundry with plenty of storage cabinets. This beautiful property boasts many recent upgrades to it, new laminate/tile flooring, new interior doors, new baseboards and crown moldings. Professionally painted cabinets, granite countertops, fully remodeled bathrooms with marble-mosaic vanity tops, granite facing on the fireplace. The low maintenance backyard boasts a new retaining wall and new fencing throughout, sprinkler system fully prepared for grass/trees planting, perfect for kids and pets, entertainment and gardening. This cul-de-sac corner lot boasts a rare gem, the RV-ACCESS. The property is conveniently located near parks/stores/freeways.
Location
State CA
County Sacramento
Area 10843
Direction From Watt Avenue turn to Gibson View Way, take a left on Meadow Hawk Way and turn right to Scarlet Court.
Rooms
Living Room Cathedral/Vaulted
Dining Room Dining Bar, Dining/Family Combo, Formal Area
Kitchen Breakfast Area, Pantry Cabinet, Granite Counter, Island w/Sink
Interior
Heating Central, Fireplace(s)
Cooling Central
Flooring Laminate, Tile
Fireplaces Number 1
Fireplaces Type Circulating, Family Room
Laundry Cabinets, Inside Room
Exterior
Parking Features Attached, RV Access, Garage Door Opener
Garage Spaces 2.0
Utilities Available Public
Roof Type Composition
Porch Covered Patio, Enclosed Patio
Private Pool No
Building
Lot Description Auto Sprinkler F&R, Corner, Court, Cul-De-Sac, Curb(s)/Gutter(s), Shape Irregular, Grass Artificial, Landscape Front, Low Maintenance
Story 1
Foundation Slab
Sewer In & Connected
Water Public
Level or Stories One
Schools
Elementary Schools Sacramento Unified
Middle Schools Sacramento Unified
High Schools Sacramento Unified
School District Sacramento
Others
Senior Community No
Tax ID 203-1280-041-0000
Special Listing Condition None
Read Less Info
Want to know what your home might be worth? Contact us for a FREE valuation!

Our team is ready to help you sell your home for the highest possible price ASAP

Bought with Keller Williams Realty

Helping real estate be simple, fun and stress-free!






