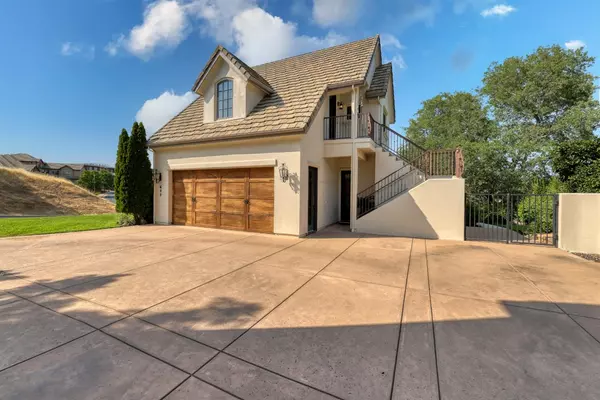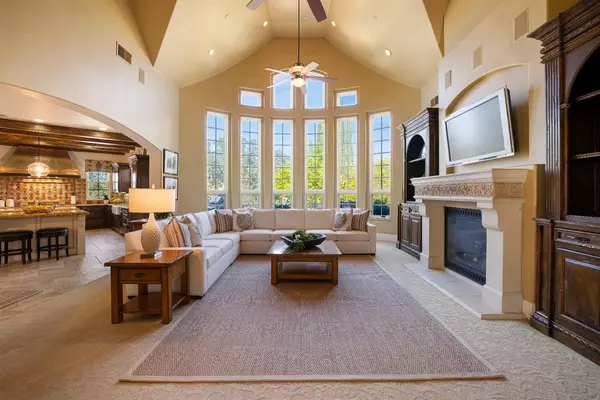$2,200,000
$2,000,000
10.0%For more information regarding the value of a property, please contact us for a free consultation.
5 Beds
5 Baths
5,757 SqFt
SOLD DATE : 10/04/2021
Key Details
Sold Price $2,200,000
Property Type Single Family Home
Sub Type Single Family Residence
Listing Status Sold
Purchase Type For Sale
Square Footage 5,757 sqft
Price per Sqft $382
Subdivision Hillcrest
MLS Listing ID 221097073
Sold Date 10/04/21
Bedrooms 5
Full Baths 4
HOA Fees $100/mo
HOA Y/N Yes
Originating Board MLS Metrolist
Year Built 2007
Lot Size 0.608 Acres
Acres 0.6081
Property Description
Welcome to the gated neighborhood of Hillcrest. This custom home sits in a premiere location with a hard to find expansive lot. Cook in your gourmet kitchen with granite counters, Thermador 6 burner gas range with griddle and double convection ovens, two Bosch dishwashers, industrial ice maker and walk in pantry. 5 spacious bedrooms with an office and a home theater/bonus room. Enjoy the gorgeous primary bedroom on the main floor with a double vanity en suite complete with jetted tub, tile shower and enormous walk in closet. Beautiful features include, an imperfect smooth wall finish, indoor/outdoor surround sound, elevator and built in BBQ with CA outdoor living. The resort style backyard has lawn area in addition to a pool and spa with privacy. 4 car garage 27-32 ft deep, storage and possible wine room. Guest house above garage with 1 bedroom, 1 full bath and living room/kitchen. Nightly breathtaking sunsets and lake views. Highly ranked schools, trails and shopping.
Location
State CA
County Sacramento
Area 10630
Direction Golf Links to Woodglen to Glen Oak.
Rooms
Family Room Cathedral/Vaulted, Great Room
Master Bathroom Shower Stall(s), Double Sinks, Soaking Tub, Granite, Jetted Tub, Tile, Walk-In Closet, Window
Master Bedroom Closet, Ground Floor, Walk-In Closet, Outside Access
Living Room Other
Dining Room Formal Room
Kitchen Breakfast Area, Pantry Closet, Granite Counter, Island w/Sink, Kitchen/Family Combo
Interior
Interior Features Cathedral Ceiling, Formal Entry
Heating Central, Fireplace(s), MultiUnits, MultiZone
Cooling Central, MultiUnits, MultiZone
Flooring Carpet, Stone, Tile, Wood
Fireplaces Number 2
Fireplaces Type Den, Family Room, Gas Starter
Window Features Dual Pane Full
Appliance Free Standing Gas Range, Built-In Gas Oven, Built-In Refrigerator, Hood Over Range, Ice Maker, Dishwasher, Disposal, Microwave, Double Oven, Tankless Water Heater, Warming Drawer
Laundry Cabinets, Sink, Ground Floor, Inside Room
Exterior
Exterior Feature BBQ Built-In
Parking Features 24'+ Deep Garage, Attached, Detached, Garage Facing Rear
Garage Spaces 4.0
Fence Fenced
Pool Built-In, Pool/Spa Combo
Utilities Available Public
Amenities Available Playground, Tennis Courts, Park
View Panoramic, Garden/Greenbelt, Lake
Roof Type Tile
Street Surface Paved
Accessibility AccessibleElevatorInstalled
Handicap Access AccessibleElevatorInstalled
Porch Front Porch, Back Porch
Private Pool Yes
Building
Lot Description Auto Sprinkler F&R, Corner, Court, Gated Community, Greenbelt, Landscape Back, Landscape Front
Story 2
Foundation Raised
Sewer In & Connected, Public Sewer
Water Meter on Site, Public
Architectural Style Contemporary
Level or Stories Two
Schools
Elementary Schools Folsom-Cordova
Middle Schools Folsom-Cordova
High Schools Folsom-Cordova
School District Sacramento
Others
Senior Community No
Restrictions Exterior Alterations
Tax ID 072-2160-005-0000
Special Listing Condition None
Pets Allowed Yes
Read Less Info
Want to know what your home might be worth? Contact us for a FREE valuation!

Our team is ready to help you sell your home for the highest possible price ASAP

Bought with Chapman Real Estate Group
Helping real estate be simple, fun and stress-free!






