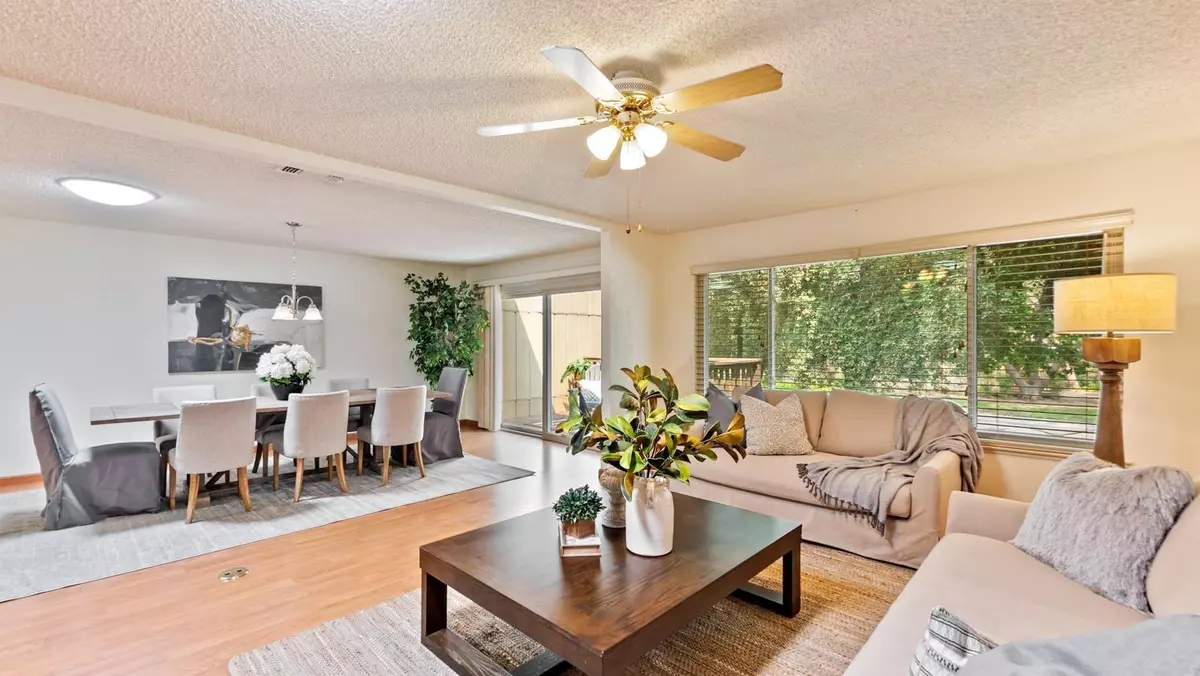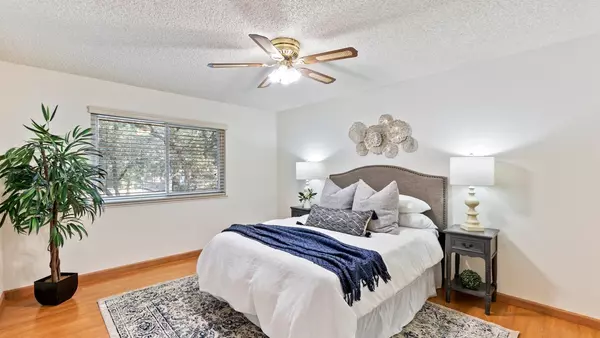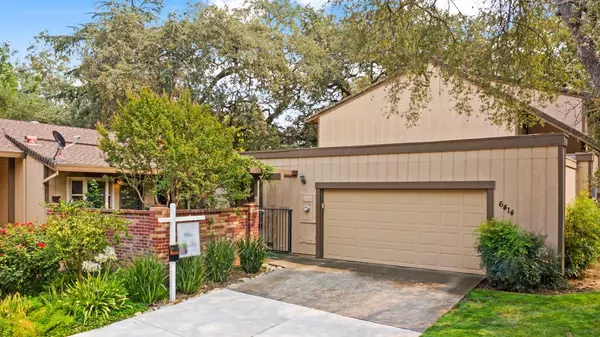$385,000
$385,000
For more information regarding the value of a property, please contact us for a free consultation.
3 Beds
2 Baths
1,550 SqFt
SOLD DATE : 09/24/2021
Key Details
Sold Price $385,000
Property Type Townhouse
Sub Type Townhouse
Listing Status Sold
Purchase Type For Sale
Square Footage 1,550 sqft
Price per Sqft $248
Subdivision Crosswoods 04
MLS Listing ID 221087622
Sold Date 09/24/21
Bedrooms 3
Full Baths 2
HOA Fees $497/mo
HOA Y/N Yes
Originating Board MLS Metrolist
Year Built 1974
Lot Size 3,049 Sqft
Acres 0.07
Property Description
Presenting this beautiful, spacious single story townhome in the desired Crosswoods community. This home provides privacy and comfort with its gated courtyard entrance and spacious open floor plan. The abundant solar tube skylights add ample light and save energy while the large windows bring nature views to every room. The bright open kitchen has plenty of storage with convenient roll out shelves in the pantry cabinet. The home's appeal is enhanced with its quality laminate flooring, comfortable floor plan, substantial storage and included washer, dryer and refrigerator. The 3 bedrooms offer plenty of room for visiting family and a home office. With trails right outside your door, it's convenient and relaxing to enjoy nature as you wish. The Crosswoods HOA maintains the beautiful grounds and three pools for your pleasure. Close to shopping, restaurants and all amenities, this is a wonderful place to call home!
Location
State CA
County Sacramento
Area 10621
Direction Take Crosswoods Parkway off of Auburn Blvd. Turn right onto Crosswoods Cir. Turn right onto Monteverde Ln. Turnn left onto Monteverde Ct to address on right at end of cul de sac.
Rooms
Family Room Skylight(s), Deck Attached
Master Bathroom Closet, Shower Stall(s), Skylight/Solar Tube
Master Bedroom 14x12 Closet
Bedroom 2 11x10
Bedroom 3 12x10
Living Room 19x13 Skylight(s), Great Room
Dining Room 21x12 Skylight(s), Dining/Family Combo, Formal Area
Kitchen 10x10 Pantry Cabinet, Tile Counter
Interior
Interior Features Formal Entry, Skylight Tube
Heating Central, Fireplace(s)
Cooling Ceiling Fan(s), Central
Flooring Laminate, Tile
Fireplaces Number 1
Fireplaces Type Brick, Wood Burning, Gas Starter
Window Features Dual Pane Full
Appliance Free Standing Gas Range, Hood Over Range, Dishwasher, Disposal, Microwave, Plumbed For Ice Maker
Laundry Dryer Included, Washer Included, Inside Room
Exterior
Exterior Feature Uncovered Courtyard
Parking Features Private, Attached, Garage Door Opener, Garage Facing Side, Guest Parking Available, Workshop in Garage
Garage Spaces 2.0
Fence None
Pool Common Facility
Utilities Available Public, Underground Utilities
Amenities Available Pool, Clubhouse, Dog Park, Trails
View Park
Roof Type Composition
Topography Level
Street Surface Asphalt
Porch Uncovered Deck
Private Pool Yes
Building
Lot Description Cul-De-Sac
Story 1
Foundation Raised
Sewer In & Connected
Water Water District, Public
Architectural Style Traditional
Level or Stories One
Schools
Elementary Schools San Juan Unified
Middle Schools San Juan Unified
High Schools San Juan Unified
School District Sacramento
Others
HOA Fee Include MaintenanceGrounds, Pool
Senior Community Yes
Restrictions Age Restrictions
Tax ID 229-0620-022-0000
Special Listing Condition None
Pets Description Cats OK, Dogs OK
Read Less Info
Want to know what your home might be worth? Contact us for a FREE valuation!

Our team is ready to help you sell your home for the highest possible price ASAP

Bought with Lyon RE Downtown

Helping real estate be simple, fun and stress-free!






