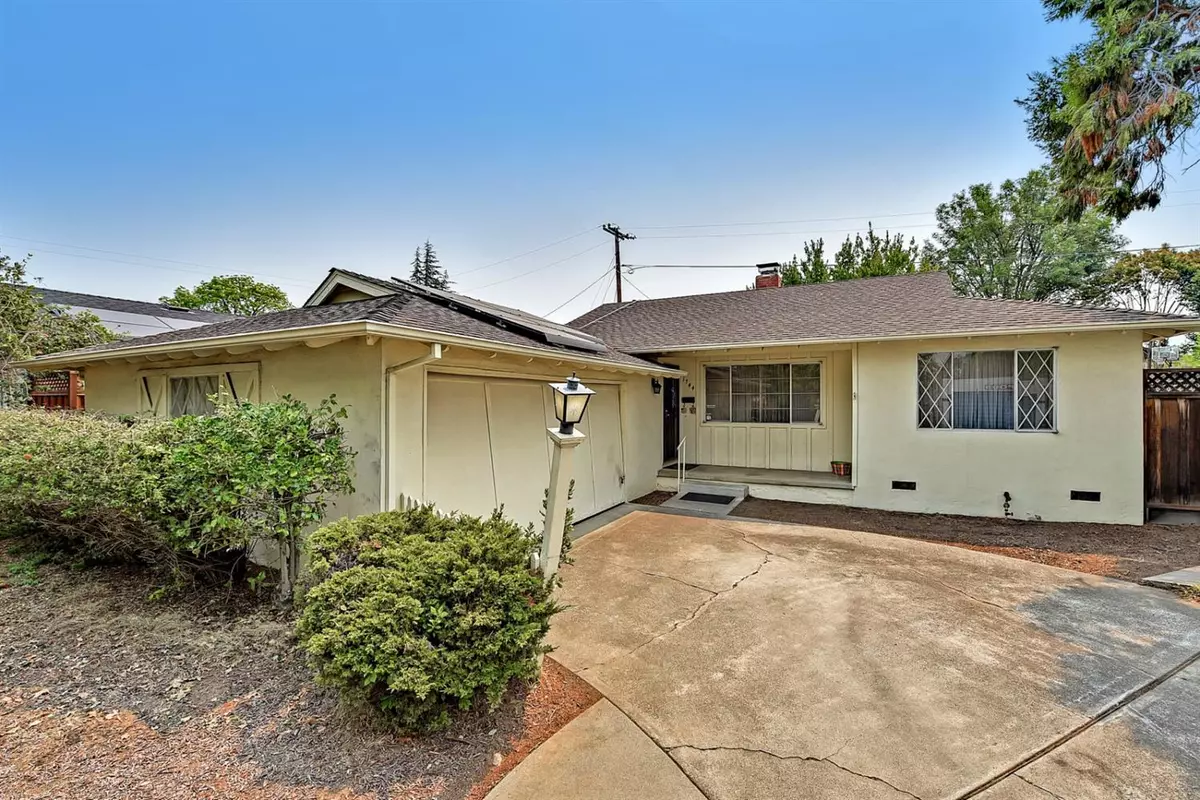$1,350,000
$999,000
35.1%For more information regarding the value of a property, please contact us for a free consultation.
3 Beds
2 Baths
1,246 SqFt
SOLD DATE : 09/23/2021
Key Details
Sold Price $1,350,000
Property Type Single Family Home
Sub Type Single Family Residence
Listing Status Sold
Purchase Type For Sale
Square Footage 1,246 sqft
Price per Sqft $1,083
Subdivision Harwood Manor
MLS Listing ID 221104468
Sold Date 09/23/21
Bedrooms 3
Full Baths 2
HOA Y/N No
Originating Board MLS Metrolist
Year Built 1956
Lot Size 6,286 Sqft
Acres 0.1443
Property Description
What a remarkable Find! This 3-bedroom - 2 bath home is situated in a highly desirable, quiet, beautiful tree-lined neighborhood with easy access anywhere you need to go. Fantastic floor plan showcased by a nice sized family room with eye-catching fireplace, kitchen that overlooks the large dining area with bench seat picture window, making it the perfect space to cook delicious meals while entertaining your family and friends. House guests will certainly enjoy their stay in the secluded guest room and bath. Step out back to experience the over-sized private backyard, lovely tree shaded patio area, just waiting for you to relax and unwind after a long day. Walk a few steps out the front door, to the prestigious private Challenger School Harwood. Tremendous potential to make this home uniquely your own. Walking distance to top-rated schools, shopping, restaurants, public transportation and Lone Hill park. Welcome Home!
Location
State CA
County Santa Clara
Area Cambrian
Direction Highway 85 east take Camden exit. Go south. First left on Weekes Way. Right on Little Branham. Left on Harwood. Left on Coralee Drive.
Rooms
Master Bathroom Tub w/Shower Over, Window
Living Room Great Room
Dining Room Breakfast Nook
Kitchen Breakfast Area, Synthetic Counter
Interior
Heating Central, Fireplace(s), Natural Gas
Cooling Central
Flooring Carpet, Linoleum
Fireplaces Number 1
Fireplaces Type Family Room, Wood Burning
Appliance Built-In Electric Oven, Gas Water Heater, Hood Over Range, Dishwasher, Disposal, Electric Cook Top
Laundry Cabinets, In Garage, In Kitchen
Exterior
Parking Features Garage Facing Side
Garage Spaces 2.0
Fence Back Yard
Utilities Available Public, Cable Available, Solar, Natural Gas Available
Roof Type Composition
Street Surface Asphalt
Private Pool No
Building
Lot Description Curb(s)/Gutter(s), Shape Regular
Story 1
Foundation ConcretePerimeter, Slab
Sewer In & Connected
Water Public
Architectural Style Ranch
Level or Stories One
Schools
Elementary Schools Union Elementary
Middle Schools Union Elementary
High Schools Campbell Union High
School District Santa Clara
Others
Senior Community No
Tax ID 567-03-013
Special Listing Condition None
Read Less Info
Want to know what your home might be worth? Contact us for a FREE valuation!

Our team is ready to help you sell your home for the highest possible price ASAP

Bought with Coldwell Banker Realty

Helping real estate be simple, fun and stress-free!






