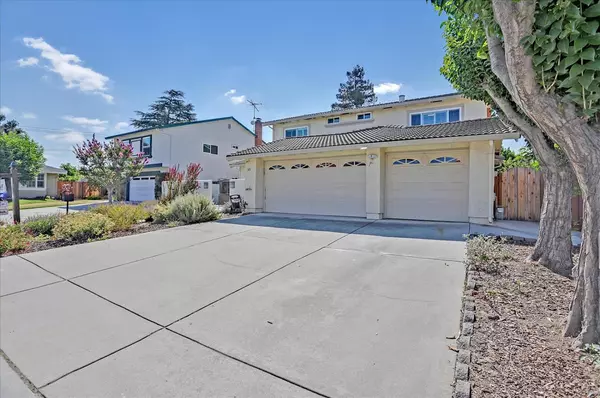$1,440,000
$1,440,000
For more information regarding the value of a property, please contact us for a free consultation.
4 Beds
3 Baths
2,563 SqFt
SOLD DATE : 09/17/2021
Key Details
Sold Price $1,440,000
Property Type Single Family Home
Sub Type Single Family Residence
Listing Status Sold
Purchase Type For Sale
Square Footage 2,563 sqft
Price per Sqft $561
Subdivision Vista Park 10
MLS Listing ID 221074533
Sold Date 09/17/21
Bedrooms 4
Full Baths 3
HOA Y/N No
Originating Board MLS Metrolist
Year Built 1978
Lot Size 6,647 Sqft
Acres 0.1526
Property Description
Beautifully updated family home on a quiet cul-de-sac with exceptional curb appeal! Located 15 mins from Downtown San Jose / New Google campus and with access to hwys 101/87/280/85/17. 5 mins drive to shopping & restaurants. Amazing floor plan featuring 4/5 large bedrooms, and 3 remodeled full baths. First floor (possible)bedroom and full bath perfect for all generations or a large study. The Kitchen features granite countertops, newer appliances, tile flooring and large light filled garden window. Family room has a wood burning fireplace and plenty of room to entertain. The lush backyard has covered patio provides year-round outdoor enjoyment. A large balcony on the second floor adds to the outdoor living opportunities. 3 car garage with ChargePoint EV Charger, and full access to a large attic storage area. Kitchen Appliances, HVAC, Furnaces, air ducts, water heater, and plumbing, are less than four years old and permitted!
Location
State CA
County Santa Clara
Area Blossom Valley
Direction from HWY 65 to Snell Ave. turn at Skyway Dr, turn at Park Paxton to Park Oxford.
Rooms
Family Room Other
Master Bathroom Bidet, Shower Stall(s), Stone, Tile, Window
Master Bedroom Walk-In Closet 2+
Living Room Great Room
Dining Room Dining/Living Combo
Kitchen Breakfast Area, Pantry Cabinet, Granite Counter, Kitchen/Family Combo
Interior
Heating Central, Gas, MultiUnits, MultiZone, Natural Gas
Cooling Ceiling Fan(s), Central, Whole House Fan, MultiUnits, MultiZone
Flooring Carpet, Tile, Wood
Fireplaces Number 1
Fireplaces Type Wood Burning
Equipment Water Filter System
Window Features Dual Pane Full,Greenhouse Window(s),Weather Stripped,Window Screens
Appliance Free Standing Gas Range, Free Standing Refrigerator, Gas Water Heater, Hood Over Range, Ice Maker, Dishwasher, Disposal, Microwave
Laundry Cabinets, Dryer Included, Sink, Gas Hook-Up, Ground Floor, Washer Included, Inside Room
Exterior
Exterior Feature Balcony, Uncovered Courtyard
Parking Features Attached, EV Charging, Garage Facing Front
Garage Spaces 3.0
Fence Back Yard, Wood
Utilities Available Natural Gas Available, Natural Gas Connected
Roof Type Tile
Topography Trees Few
Street Surface Paved
Porch Covered Patio, Uncovered Patio
Private Pool No
Building
Lot Description Auto Sprinkler F&R, Cul-De-Sac, Curb(s)/Gutter(s), Shape Regular, Street Lights, Landscape Back, Landscape Front
Story 2
Foundation Slab
Sewer Sewer Connected & Paid, Public Sewer
Water Meter on Site, Meter Required, Public
Architectural Style Traditional
Level or Stories Two
Schools
Elementary Schools Oak Grove Elem
Middle Schools Oak Grove Elem
High Schools East Side Union High
School District Santa Clara
Others
Senior Community No
Tax ID 685-14-023
Special Listing Condition None
Pets Allowed Cats OK, Service Animals OK, Dogs OK
Read Less Info
Want to know what your home might be worth? Contact us for a FREE valuation!

Our team is ready to help you sell your home for the highest possible price ASAP

Bought with STP Real Estate Services

Helping real estate be simple, fun and stress-free!






