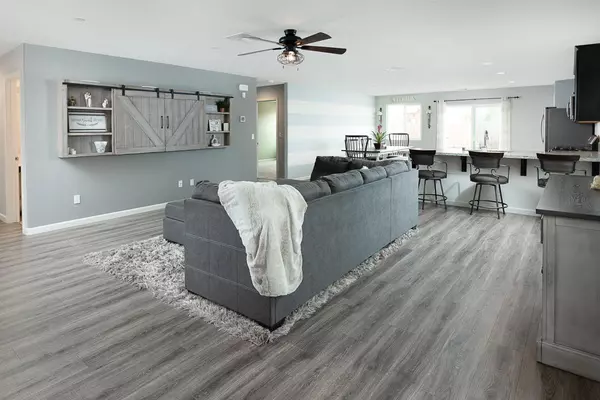$440,000
$432,000
1.9%For more information regarding the value of a property, please contact us for a free consultation.
3 Beds
2 Baths
1,644 SqFt
SOLD DATE : 09/14/2021
Key Details
Sold Price $440,000
Property Type Single Family Home
Sub Type Single Family Residence
Listing Status Sold
Purchase Type For Sale
Square Footage 1,644 sqft
Price per Sqft $267
Subdivision Wheeler Ranch
MLS Listing ID 221104338
Sold Date 09/14/21
Bedrooms 3
Full Baths 2
HOA Y/N No
Originating Board MLS Metrolist
Year Built 2018
Lot Size 0.276 Acres
Acres 0.2758
Property Description
Almost brand new 3 bed 2 bath with 2 car garage on a large corner lot! As you enter the home there is a large great room space with a kitchen that opens up into the family dining room space. There are beautiful cabinets, granite counters, and stainless appliances. The master suite features double sinks, walk in shower, and a walk in closet area with a custom organizer. The guest bedrooms are nicely sized at the front of the home separated from the master suite. The guest bathroom has a vanity with a single sink and tub/shower combo. Laundry room is just off the master suite and features cabinets, counter space and custom shelves. The 2 car garage has overhead storage racks as well as a tankless water heater. The backyard features a large concrete patio space and is waiting for your vision for the rest of the yard! Don't delay in seeing this home today! Check out the 3D tour!
Location
State CA
County Yuba
Area 12514
Direction From CA70N, Take the Feather River Blvd exit, EXIT 9. Turn left onto Feather River Blvd. Turn right onto Plumas Arboga Rd. Turn left onto Links Pkwy. Enter next roundabout and take the 3rd exit onto Wheeler Ranch Dr. Take the 3rd left onto Sierra Bluff St. 1096 Sierra Bluff St, Plumas Lake, CA 95961-8708, 1096 SIERRA BLUFF ST is on the left.
Rooms
Family Room Great Room
Master Bathroom Double Sinks, Granite, Tub w/Shower Over, Walk-In Closet
Master Bedroom Ground Floor
Living Room Great Room
Dining Room Dining Bar, Space in Kitchen, Formal Area
Kitchen Pantry Closet, Granite Counter, Kitchen/Family Combo
Interior
Heating Central
Cooling Ceiling Fan(s), Central
Flooring Carpet, Laminate, Tile
Window Features Dual Pane Full
Appliance Free Standing Gas Range, Dishwasher, Disposal, Microwave, Tankless Water Heater
Laundry Cabinets, Hookups Only, Inside Room
Exterior
Parking Features Attached, Garage Facing Front
Garage Spaces 2.0
Fence Back Yard, Wood
Utilities Available Public, Natural Gas Connected
Roof Type Tile
Topography Level
Street Surface Paved
Porch Uncovered Patio
Private Pool No
Building
Lot Description Auto Sprinkler Front, Corner, Curb(s)/Gutter(s), Low Maintenance
Story 1
Foundation Concrete, Slab
Sewer In & Connected
Water Meter on Site, Meter Required, Public
Level or Stories One
Schools
Elementary Schools Marysville Joint
Middle Schools Marysville Joint
High Schools Marysville Joint
School District Yuba
Others
Senior Community No
Tax ID 014-751-001-000
Special Listing Condition None
Read Less Info
Want to know what your home might be worth? Contact us for a FREE valuation!

Our team is ready to help you sell your home for the highest possible price ASAP

Bought with EXIT Realty Consultants

Helping real estate be simple, fun and stress-free!






