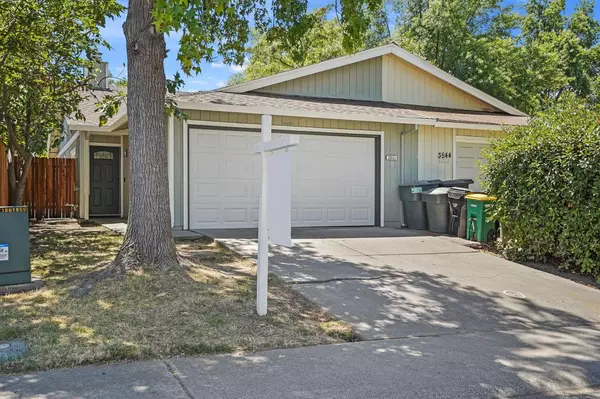$345,000
$345,000
For more information regarding the value of a property, please contact us for a free consultation.
2 Beds
2 Baths
940 SqFt
SOLD DATE : 09/13/2021
Key Details
Sold Price $345,000
Property Type Multi-Family
Sub Type Halfplex
Listing Status Sold
Purchase Type For Sale
Square Footage 940 sqft
Price per Sqft $367
Subdivision North Park Country
MLS Listing ID 221097799
Sold Date 09/13/21
Bedrooms 2
Full Baths 2
HOA Y/N No
Originating Board MLS Metrolist
Year Built 1981
Lot Size 4,077 Sqft
Acres 0.0936
Property Description
Great Starter home under 350K in Antelope. Hurry, this this kind of pricing don't last too long. Come check out the 2beds/2baths home that is tastefully remodeled with modern type laminate flooring, newer interior paint, granite counters, with white shaker cabinets, newer appliances, light fixtures, and fully remodeled baths, with new carpet in each of the rooms. This home has been remodeled with no stone unturned. Also, spacious backyard for gathering. All information deem reliable, all prospective buyers and its agent must do their do diligence.
Location
State CA
County Sacramento
Area 10843
Direction Antelope Rd. right of Commonwealth then Left Treleaven home on the left.
Rooms
Master Bathroom Shower Stall(s), Window
Master Bedroom Walk-In Closet
Living Room Great Room
Dining Room Breakfast Nook
Kitchen Granite Counter, Kitchen/Family Combo
Interior
Heating Central
Cooling Central
Flooring Carpet, Laminate, Tile
Fireplaces Number 1
Fireplaces Type Family Room
Appliance Dishwasher, Free Standing Electric Oven, Free Standing Electric Range
Laundry Laundry Closet
Exterior
Parking Features Attached, Garage Facing Front
Garage Spaces 2.0
Fence Wood
Utilities Available Public
Roof Type Composition
Topography Level
Street Surface Paved
Private Pool No
Building
Lot Description Court, Curb(s)/Gutter(s)
Story 1
Foundation Slab
Sewer Public Sewer
Water Public
Architectural Style A-Frame
Schools
Elementary Schools Center Joint Unified
Middle Schools Center Joint Unified
High Schools Center Joint Unified
School District Sacramento
Others
Senior Community No
Tax ID 203-0370-085-0000
Special Listing Condition None
Read Less Info
Want to know what your home might be worth? Contact us for a FREE valuation!

Our team is ready to help you sell your home for the highest possible price ASAP

Bought with Realty One Group Complete

Helping real estate be simple, fun and stress-free!






