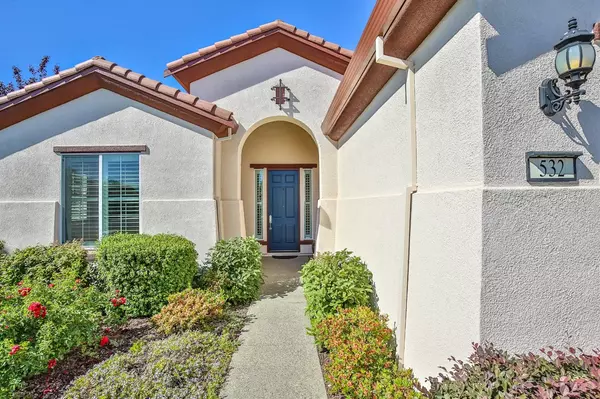$615,000
$645,000
4.7%For more information regarding the value of a property, please contact us for a free consultation.
2 Beds
2 Baths
2,071 SqFt
SOLD DATE : 09/10/2021
Key Details
Sold Price $615,000
Property Type Single Family Home
Sub Type Single Family Residence
Listing Status Sold
Purchase Type For Sale
Square Footage 2,071 sqft
Price per Sqft $296
Subdivision The Club At Westpark
MLS Listing ID 221073527
Sold Date 09/10/21
Bedrooms 2
Full Baths 2
HOA Fees $180/mo
HOA Y/N Yes
Originating Board MLS Metrolist
Year Built 2011
Lot Size 7,505 Sqft
Acres 0.1723
Property Description
RETIREMENT NEVER FELT SO GOOD!! Located in an extra wide cul-de-sac. Very popular Stadley model that features two great sized bedrooms in addition to a private office/den. Gourmet cook's dream kitchen with ample granite counters and cabinet space also highlighted by a large island, ss appliances, gas cook-top, two ovens, cabinets with pullouts, microwave, breakfast bar and fabulous dining space where you will truly enjoy cooking and entertaining all at the same time. Abundance of windows letting natural light and nature views throughout. Great room concept w/ cozy fireplace. Step out back to take note of the very spacious three-sided backyard with stamped concrete, extensive covered patio, raised garden beds, stunning rose/floral bushes, several delicious fruit bearing trees making it the perfect place to host your family and friends. Master bath has granite counters and extra large walk in closet. Close to clubhouse. This one is ready for a quick move in. Welcome Home!
Location
State CA
County Placer
Area 12747
Direction Highway 65 North. Take Pleasant Grove West. Right on Kennerleigh. Left on Brixham. Right on Harpford Court.
Rooms
Master Bathroom Shower Stall(s), Double Sinks, Soaking Tub, Granite, Walk-In Closet, Window
Living Room Other
Dining Room Dining Bar, Dining/Family Combo, Space in Kitchen
Kitchen Pantry Closet, Granite Counter, Island
Interior
Heating Central
Cooling Ceiling Fan(s), Central
Flooring Carpet, Tile
Fireplaces Number 1
Fireplaces Type Family Room, Gas Log
Window Features Dual Pane Full,Window Coverings
Appliance Built-In Electric Oven, Gas Cook Top, Gas Water Heater, Hood Over Range, Dishwasher, Disposal, Microwave, Double Oven, Plumbed For Ice Maker
Laundry Inside Room
Exterior
Parking Features Attached, Restrictions, Garage Door Opener, Garage Facing Front
Garage Spaces 2.0
Fence Back Yard, Fenced
Pool Built-In, Common Facility, Fenced, Gunite Construction, Lap
Utilities Available Public, Cable Available, Internet Available
Amenities Available Barbeque, Pool, Clubhouse, Rec Room w/Fireplace, Recreation Facilities, Exercise Room, Spa/Hot Tub, Gym
Roof Type Tile
Street Surface Paved
Porch Covered Patio
Private Pool Yes
Building
Lot Description Auto Sprinkler F&R, Cul-De-Sac, Curb(s)/Gutter(s), Shape Regular, Street Lights
Story 1
Foundation Concrete, Slab
Builder Name Pulte
Sewer In & Connected, Public Sewer
Water Public
Architectural Style Contemporary
Level or Stories One
Schools
Elementary Schools Roseville City
Middle Schools Roseville City
High Schools Roseville Joint
School District Placer
Others
HOA Fee Include MaintenanceGrounds, Pool
Senior Community Yes
Restrictions Age Restrictions,Signs,Exterior Alterations,Guests,Parking
Tax ID 490-270-053-000
Special Listing Condition None
Read Less Info
Want to know what your home might be worth? Contact us for a FREE valuation!

Our team is ready to help you sell your home for the highest possible price ASAP

Bought with Stonebrook Realty Group Inc.

Helping real estate be simple, fun and stress-free!






