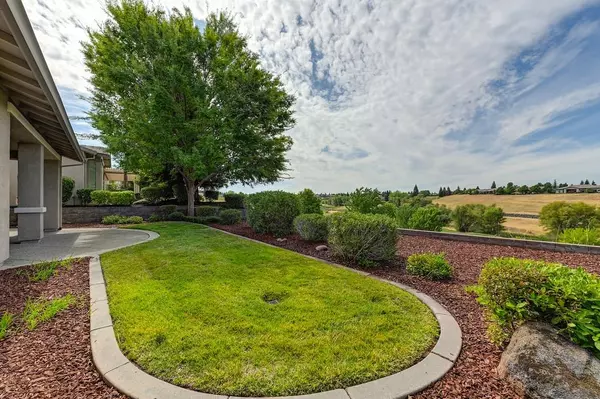$795,000
$800,000
0.6%For more information regarding the value of a property, please contact us for a free consultation.
2 Beds
2 Baths
1,903 SqFt
SOLD DATE : 09/09/2021
Key Details
Sold Price $795,000
Property Type Single Family Home
Sub Type Single Family Residence
Listing Status Sold
Purchase Type For Sale
Square Footage 1,903 sqft
Price per Sqft $417
MLS Listing ID 221092758
Sold Date 09/09/21
Bedrooms 2
Full Baths 2
HOA Fees $133/qua
HOA Y/N Yes
Originating Board MLS Metrolist
Year Built 2004
Lot Size 7,000 Sqft
Acres 0.1607
Property Description
Perched above the 10th hole of The Hills golf course, this home is placed high enough to have a perfect view of the course, the surrounding hills, the nearby pond, and Thunder Valley in the distance. With OWNED solar, a remodeled kitchen, and remodeled bathrooms this home is sure to impress. Offering granite counters, an updated and low maintenance yard, a no lip shower for easy access, and custom ceiling fans throughout. Custom cabinetry in every closet, no detail was left untouched. The attached two car garage is finished with storage cabinets. The detached golf cart garage can serve so many purposes! Think craft room, workshop, storage, or transform to a casita, the options are endless. Don't miss this hard to find Plumas model, located in a quiet neighborhood on the golf course and enjoy the Sun City Lifestyle!
Location
State CA
County Placer
Area 12206
Direction From Del Webb Blvd, turn on Stoneridge blvd, turn right on Spring Valley, turn right on Ridge Top, Turn left on Avian Hill, turn on Walden View. Property is on right.
Rooms
Living Room Great Room, View
Dining Room Breakfast Nook, Space in Kitchen, Dining/Living Combo
Kitchen Breakfast Area, Granite Counter, Island, Kitchen/Family Combo
Interior
Heating Central
Cooling Central
Flooring Carpet, Tile, Wood
Fireplaces Number 1
Fireplaces Type Living Room, Gas Log
Laundry Cabinets, Inside Room
Exterior
Garage Attached, Golf Cart
Garage Spaces 3.0
Utilities Available Public
Amenities Available Pool, Clubhouse, Exercise Course, Rec Room w/Fireplace, Exercise Court, Recreation Facilities, Exercise Room, Spa/Hot Tub, Golf Course, Tennis Courts, Greenbelt, Trails, Gym
View Golf Course, Hills, Water
Roof Type Tile
Private Pool No
Building
Lot Description Adjacent to Golf Course, Pond Year Round, Curb(s)/Gutter(s), Greenbelt
Story 1
Foundation Slab
Sewer In & Connected
Water Public
Schools
Elementary Schools Placer Hills Union
Middle Schools Western Placer
High Schools Western Placer
School District Placer
Others
HOA Fee Include MaintenanceGrounds, Pool
Senior Community Yes
Tax ID 336-260-016-000
Special Listing Condition None
Read Less Info
Want to know what your home might be worth? Contact us for a FREE valuation!

Our team is ready to help you sell your home for the highest possible price ASAP

Bought with HomeSmart ICARE Realty

Helping real estate be simple, fun and stress-free!






