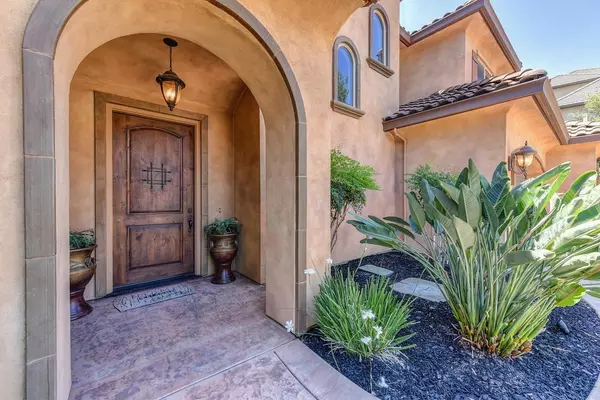$1,615,000
$1,625,000
0.6%For more information regarding the value of a property, please contact us for a free consultation.
4 Beds
4 Baths
4,400 SqFt
SOLD DATE : 09/08/2021
Key Details
Sold Price $1,615,000
Property Type Single Family Home
Sub Type Single Family Residence
Listing Status Sold
Purchase Type For Sale
Square Footage 4,400 sqft
Price per Sqft $367
Subdivision Hillcrest
MLS Listing ID 221060370
Sold Date 09/08/21
Bedrooms 4
Full Baths 4
HOA Fees $100/qua
HOA Y/N Yes
Originating Board MLS Metrolist
Year Built 2006
Lot Size 0.326 Acres
Acres 0.3261
Property Description
Welcome to the coveted, gated neighborhood of Hillcrest in Folsom, CA. This custom home is stunning with 4 large bedrooms, 4 full bathrooms and a huge upstairs loft/bonus room. You will enjoy the custom-designed features including the luxury of a chef's kitchen with high end cabinetry, a built-in Kitchenaid refrigerator, stainless gas stove with a beautifully built hood, stainless convection double oven and microwave, wine refrigerators (upstairs & downstairs) a walk-in spacious pantry and 2 dishwashers. The well designed entertainment cabinets, travertine, and surround sound add to the list of sophisticated features of the home. For efficiency, tankless water heater, central vac, whole house fan, and laundry upstairs and downstairs. Enjoy the privacy of the gorgeous fully landscaped backyard with a salt water pool and spa with a greenbelt view of spectacular sunsets. When leaving the gated community, you are less than couple miles to top schools, trails, and shopping at Palladio.
Location
State CA
County Sacramento
Area 10630
Direction Golf Links to Woodglen Dr.
Rooms
Master Bathroom Closet, Shower Stall(s), Double Sinks, Soaking Tub, Granite
Master Bedroom Sitting Room, Outside Access
Living Room Great Room
Dining Room Formal Room, Space in Kitchen, Dining/Living Combo, Formal Area
Kitchen Pantry Closet, Granite Counter, Slab Counter, Island, Kitchen/Family Combo
Interior
Interior Features Formal Entry, Wet Bar
Heating Central, MultiZone
Cooling Central, Whole House Fan
Flooring Carpet, Tile, Wood
Fireplaces Number 4
Fireplaces Type Living Room, Master Bedroom, Family Room
Equipment Central Vacuum
Window Features Dual Pane Full
Appliance Built-In Gas Oven, Built-In Refrigerator, Hood Over Range, Dishwasher, Disposal, Microwave
Laundry Ground Floor, Upper Floor, Inside Area, Inside Room
Exterior
Exterior Feature Balcony
Parking Features Attached, Garage Facing Front
Garage Spaces 3.0
Fence Full
Pool Built-In
Utilities Available Public
Amenities Available Tennis Courts
View Garden/Greenbelt, Woods
Roof Type Tile
Topography Level
Street Surface Paved
Accessibility AccessibleFullBath, AccessibleKitchen
Handicap Access AccessibleFullBath, AccessibleKitchen
Porch Covered Patio
Private Pool Yes
Building
Lot Description Auto Sprinkler Front, Auto Sprinkler Rear, Gated Community, Greenbelt, Landscape Back
Story 2
Foundation Slab
Builder Name Custom
Sewer In & Connected
Water Meter on Site, Water District
Architectural Style Mediterranean
Schools
Elementary Schools Folsom-Cordova
Middle Schools Folsom-Cordova
High Schools Folsom-Cordova
School District Sacramento
Others
Senior Community No
Tax ID 072-2160-001-0000
Special Listing Condition None
Read Less Info
Want to know what your home might be worth? Contact us for a FREE valuation!

Our team is ready to help you sell your home for the highest possible price ASAP

Bought with Keller Williams Realty EDH
Helping real estate be simple, fun and stress-free!






