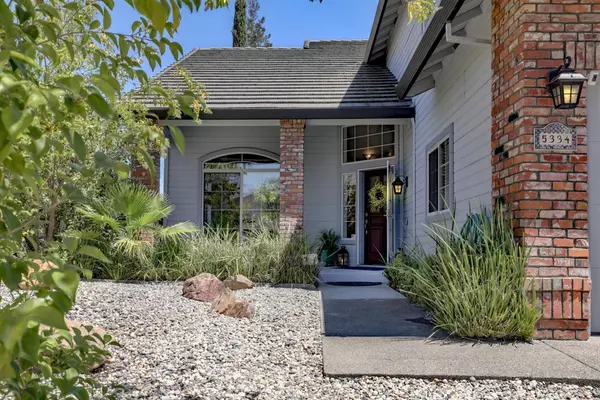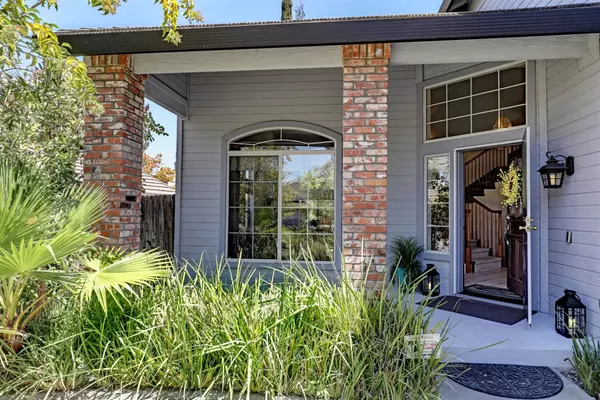$710,000
$699,000
1.6%For more information regarding the value of a property, please contact us for a free consultation.
4 Beds
3 Baths
2,756 SqFt
SOLD DATE : 09/03/2021
Key Details
Sold Price $710,000
Property Type Single Family Home
Sub Type Single Family Residence
Listing Status Sold
Purchase Type For Sale
Square Footage 2,756 sqft
Price per Sqft $257
Subdivision Phoenix Field
MLS Listing ID 221095421
Sold Date 09/03/21
Bedrooms 4
Full Baths 3
HOA Y/N No
Originating Board MLS Metrolist
Year Built 1996
Lot Size 7,375 Sqft
Acres 0.1693
Property Description
Located in the community of Phoenix Field where pride of ownership is evident! Formal living and dining rooms and large chef's kitchen that opens to the family room. Kitchen has island with sink as well as wet bar with sink - great for entertaining! Downstairs has 4th bedroom with full bath near- great for multi-generational living! Upstairs enter the large master suite with sitting area, fireplace and balcony. Relax in the jetted tub by the fireplace. New carpet throughout and vinyl tile flooring in kitchen. Backyard is low-maintenance with garden area and putting green. Backyard mature fruit trees include apple, kumquat, lemon and lime. Close to Little Phoenix Park, 64-acre Phoenix Park and the American River Parkway. WELCOME HOME!
Location
State CA
County Sacramento
Area 10628
Direction Hazel to East on Madison, right on Flyway to address on left.
Rooms
Family Room Great Room
Master Bathroom Shower Stall(s), Jetted Tub, Tile, Walk-In Closet, Window
Master Bedroom Balcony, Closet, Walk-In Closet, Outside Access, Sitting Area
Living Room Cathedral/Vaulted
Dining Room Breakfast Nook, Space in Kitchen, Dining/Living Combo, Formal Area
Kitchen Breakfast Room, Pantry Closet, Island w/Sink, Kitchen/Family Combo, Tile Counter
Interior
Heating Central
Cooling Central
Flooring Carpet, Tile, Vinyl, Wood
Fireplaces Number 2
Fireplaces Type Master Bedroom, Family Room, Gas Piped
Equipment Central Vac Plumbed
Window Features Dual Pane Full
Appliance Built-In Electric Oven, Gas Cook Top, Gas Plumbed, Built-In Gas Range, Gas Water Heater, Hood Over Range, Dishwasher, Disposal, Microwave, Plumbed For Ice Maker
Laundry Cabinets
Exterior
Parking Features Garage Door Opener
Garage Spaces 3.0
Fence Back Yard, Wood
Utilities Available Natural Gas Available, Natural Gas Connected
Roof Type Cement
Topography Snow Line Below,Level
Street Surface Paved
Porch Covered Deck
Private Pool No
Building
Lot Description Curb(s)/Gutter(s), Street Lights, Landscape Back, Landscape Front, Low Maintenance
Story 2
Foundation Slab
Sewer In & Connected
Water Meter on Site, Water District, Public
Architectural Style Contemporary
Level or Stories Two
Schools
Elementary Schools San Juan Unified
Middle Schools San Juan Unified
High Schools San Juan Unified
School District Sacramento
Others
Senior Community No
Tax ID 235-0660-023-0000
Special Listing Condition None
Read Less Info
Want to know what your home might be worth? Contact us for a FREE valuation!

Our team is ready to help you sell your home for the highest possible price ASAP

Bought with NextHome Cedar Street Realty

Helping real estate be simple, fun and stress-free!






