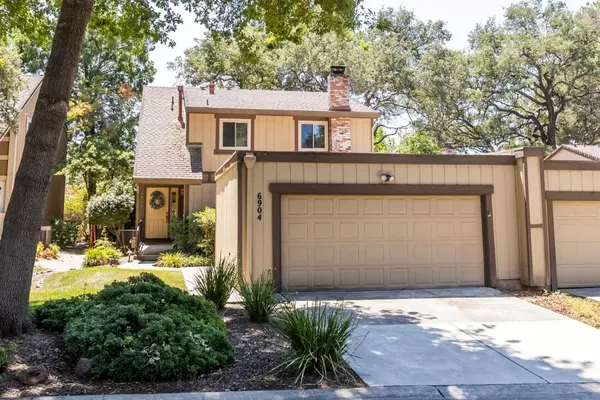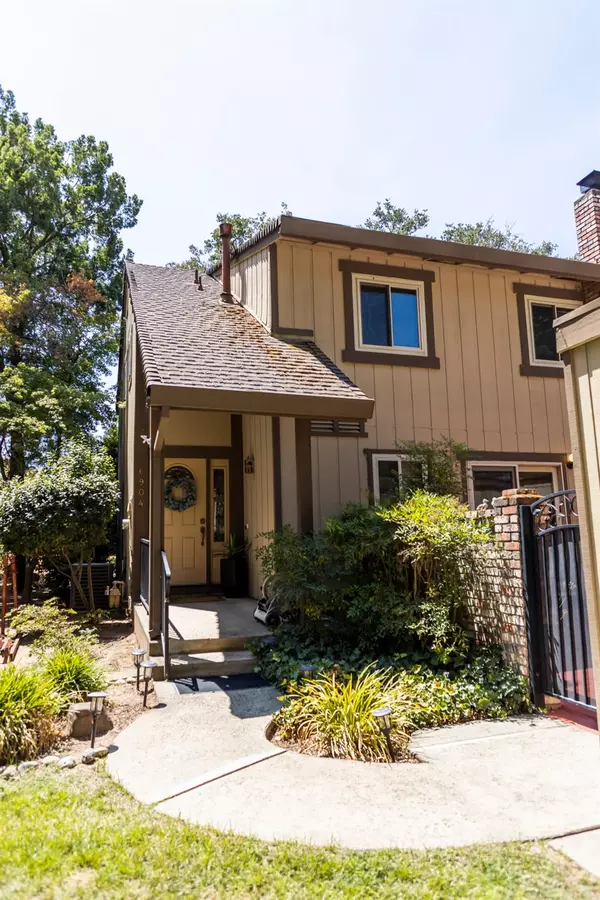$410,000
$395,000
3.8%For more information regarding the value of a property, please contact us for a free consultation.
4 Beds
3 Baths
1,948 SqFt
SOLD DATE : 08/31/2021
Key Details
Sold Price $410,000
Property Type Townhouse
Sub Type Townhouse
Listing Status Sold
Purchase Type For Sale
Square Footage 1,948 sqft
Price per Sqft $210
Subdivision Crosswoods 0.6
MLS Listing ID 221089355
Sold Date 08/31/21
Bedrooms 4
Full Baths 2
HOA Fees $497/mo
HOA Y/N Yes
Originating Board MLS Metrolist
Year Built 1974
Lot Size 2,614 Sqft
Acres 0.06
Property Description
Beautiful and serene Crosswoods with walking trails, pools and nearby tennis! This carefully maintained, 4 bed 2.5 bath townhome is situated on a particularly lovely and quiet lot in the community, with the retreat center behind it! ~ Step into the welcoming tile entry and immediately take in the picture window view of the nature scene beyond your ground floor deck. ~ Enjoy entertaining your guests in the flowing first story floor plan which includes a cozy fireplace, handy serving window and tile kitchen with dining bar! ~ There's ample storage throughout, a spacious laundry room, upstairs library with built-in bookshelves, and even a covered corner deck between the library and primary en-suite, with a huge bedroom and bath with dual sinks! ~ HOA covers private roads, roof, exterior, insurance on structure, pools, trails and common areas! COMPARE QUALITY AND VALUE - THIS IS A MUST-SEE!
Location
State CA
County Sacramento
Area 10621
Direction Crosswoods Circle to Monteverde Ln to Navarro Ct to address.
Rooms
Master Bathroom Shower Stall(s), Double Sinks, Low-Flow Toilet(s), Tile
Master Bedroom Balcony
Living Room Other
Dining Room Dining Bar, Dining/Living Combo
Kitchen Kitchen/Family Combo, Tile Counter
Interior
Heating Central, Fireplace(s)
Cooling Central
Flooring Carpet, Laminate, Tile, Vinyl
Fireplaces Number 1
Fireplaces Type Wood Burning
Window Features Dual Pane Full
Laundry Dryer Included, Washer Included, Inside Room
Exterior
Exterior Feature Balcony
Parking Features Garage Facing Front, Guest Parking Available
Garage Spaces 2.0
Fence Back Yard, Wood
Pool Built-In, Common Facility, See Remarks
Utilities Available Public, Internet Available, Natural Gas Connected
Amenities Available Pool
Roof Type Composition
Street Surface Paved
Private Pool Yes
Building
Lot Description Auto Sprinkler Rear, Court, Shape Regular, See Remarks
Story 2
Foundation Slab
Sewer In & Connected
Water Water District, Public
Architectural Style Contemporary
Schools
Elementary Schools San Juan Unified
Middle Schools San Juan Unified
High Schools San Juan Unified
School District Sacramento
Others
HOA Fee Include CableTV, MaintenanceExterior, MaintenanceGrounds, Pool
Senior Community No
Restrictions Signs,Exterior Alterations,Parking
Tax ID 229-0680-018-0000
Special Listing Condition None
Pets Description Yes
Read Less Info
Want to know what your home might be worth? Contact us for a FREE valuation!

Our team is ready to help you sell your home for the highest possible price ASAP

Bought with eXp Realty of California, Inc.

Helping real estate be simple, fun and stress-free!






