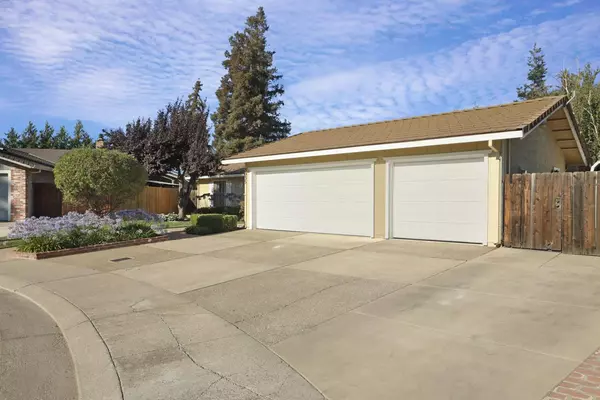$505,000
$475,000
6.3%For more information regarding the value of a property, please contact us for a free consultation.
3 Beds
2 Baths
2,004 SqFt
SOLD DATE : 08/29/2021
Key Details
Sold Price $505,000
Property Type Single Family Home
Sub Type Single Family Residence
Listing Status Sold
Purchase Type For Sale
Square Footage 2,004 sqft
Price per Sqft $251
Subdivision Stonewood Estates
MLS Listing ID 221089078
Sold Date 08/29/21
Bedrooms 3
Full Baths 2
HOA Fees $21/ann
HOA Y/N Yes
Originating Board MLS Metrolist
Year Built 1982
Lot Size 8,895 Sqft
Acres 0.2042
Property Description
Absolutely stunning home located in a lovely cul-de-sac in Stonewood Estates with an abundance of features. Walk past the manicured front yard into the vibrant & bright formal living & dining area with high ceilings that opens up to the backyard. The kitchen which overlooks the more than spacious great room hosts updated cabinets with pull outs, stylish concrete counters & trendy appliances. The family room has gorgeous built-ins & a cozy fireplace with access to the incredible covered patio. Down the hall you will find the master suite with outdoor access & ample closet space. The bathrooms have been updated and the bedrooms are generously sized. The amazing backyard is low maintenance with a sparking in ground pool & boundless sized patio and entertaining areas. Be sure not to miss the amazing she/he/tool shed or pool house. There is an abundance of parking with the 3 car garage, gated RV parking & another full drive through garage on the side. This is one house you just cannot miss!
Location
State CA
County San Joaquin
Area 20705
Direction 8 Mile Rd, South on Thornton Rd, West on Estate Dr, North on Treetop, West on Sleepy Hollow Dr, North on 3rd Ct.
Rooms
Family Room Great Room
Master Bathroom Shower Stall(s)
Master Bedroom Closet, Outside Access
Living Room Cathedral/Vaulted
Dining Room Dining/Family Combo, Formal Area
Kitchen Concrete Counter
Interior
Heating Central
Cooling Central, Whole House Fan
Flooring Tile
Fireplaces Number 1
Fireplaces Type Family Room
Window Features Dual Pane Full
Appliance Free Standing Gas Oven, Dishwasher, Microwave
Laundry Cabinets, Inside Room
Exterior
Parking Features Attached, RV Access, RV Possible, Garage Facing Front, Uncovered Parking Spaces 2+, See Remarks
Garage Spaces 3.0
Fence Back Yard
Pool Built-In
Utilities Available Public
Amenities Available Pool
Roof Type Tile
Porch Covered Patio
Private Pool Yes
Building
Lot Description Cul-De-Sac
Story 1
Foundation Slab
Sewer Public Sewer
Water Public
Architectural Style Ranch
Schools
Elementary Schools Lodi Unified
Middle Schools Lodi Unified
High Schools Lodi Unified
School District San Joaquin
Others
HOA Fee Include Pool
Senior Community No
Tax ID 078-140-12
Special Listing Condition None
Read Less Info
Want to know what your home might be worth? Contact us for a FREE valuation!

Our team is ready to help you sell your home for the highest possible price ASAP

Bought with Legacy Realty & Investments

Helping real estate be simple, fun and stress-free!






