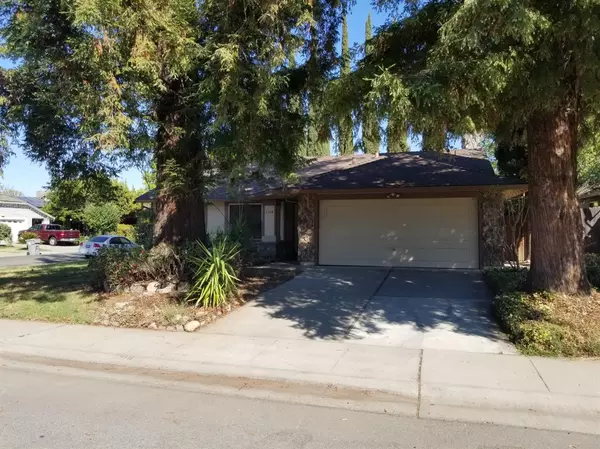$450,975
$379,000
19.0%For more information regarding the value of a property, please contact us for a free consultation.
3 Beds
2 Baths
1,260 SqFt
SOLD DATE : 08/26/2021
Key Details
Sold Price $450,975
Property Type Single Family Home
Sub Type Single Family Residence
Listing Status Sold
Purchase Type For Sale
Square Footage 1,260 sqft
Price per Sqft $357
Subdivision Woodgate West 02
MLS Listing ID 221084913
Sold Date 08/26/21
Bedrooms 3
Full Baths 2
HOA Y/N No
Originating Board MLS Metrolist
Year Built 1985
Lot Size 6,970 Sqft
Acres 0.16
Property Description
This 3-bedroom, 2-bath home features an open floorplan and built-ins that take full advantage of the space. Great for a first time home buyer. Corner lot with a large backyard surrounded by mature trees that offer lots of shade and great for entertaining. It's near a park, shopping, and restaurants. With some TLC and updating you can make this the ideal home.
Location
State CA
County Sacramento
Area 10833
Direction From 1-5 downtown south, exit West El Camino take a Right, left of Erin Dr.
Rooms
Family Room Cathedral/Vaulted
Master Bathroom Closet, Double Sinks, Tub w/Shower Over, Window
Master Bedroom Closet, Ground Floor
Living Room Cathedral/Vaulted
Dining Room Formal Room
Kitchen Pantry Cabinet, Laminate Counter
Interior
Interior Features Cathedral Ceiling
Heating Central, Electric
Cooling Central
Flooring Carpet, Tile
Fireplaces Number 1
Fireplaces Type Brick, Living Room
Equipment MultiPhone Lines
Window Features Dual Pane Full,Window Screens
Appliance Free Standing Refrigerator, Gas Water Heater, Hood Over Range, Ice Maker, Dishwasher, Insulated Water Heater, Disposal, Free Standing Electric Range
Laundry Electric, In Garage
Exterior
Exterior Feature Entry Gate
Parking Features Attached, Garage Facing Front
Garage Spaces 2.0
Fence Back Yard, Wood
Utilities Available Electric, Public, Cable Connected, Underground Utilities, Internet Available, Natural Gas Connected
View City
Roof Type Composition
Topography Level,Trees Many
Street Surface Asphalt,Paved
Accessibility AccessibleDoors
Handicap Access AccessibleDoors
Porch Back Porch, Covered Patio
Private Pool No
Building
Lot Description Corner
Story 1
Foundation Slab
Sewer In & Connected, Public Sewer
Water Meter on Site, Water District, Public
Architectural Style Ranch
Level or Stories One
Schools
Elementary Schools Twin Rivers Unified
Middle Schools Twin Rivers Unified
High Schools Twin Rivers Unified
School District Sacramento
Others
Senior Community No
Tax ID 225-0980-020-0000
Special Listing Condition None
Pets Description Yes
Read Less Info
Want to know what your home might be worth? Contact us for a FREE valuation!

Our team is ready to help you sell your home for the highest possible price ASAP

Bought with Wesely & Associates Inc.

Helping real estate be simple, fun and stress-free!






