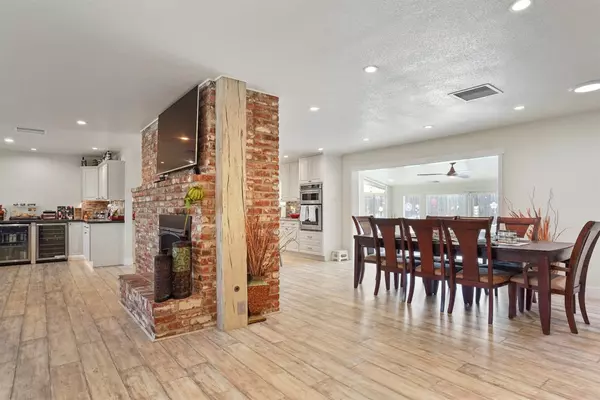$660,000
$650,000
1.5%For more information regarding the value of a property, please contact us for a free consultation.
3 Beds
3 Baths
1,861 SqFt
SOLD DATE : 08/25/2021
Key Details
Sold Price $660,000
Property Type Single Family Home
Sub Type Single Family Residence
Listing Status Sold
Purchase Type For Sale
Square Footage 1,861 sqft
Price per Sqft $354
Subdivision Cameron Ranch And Oak Creek Estates
MLS Listing ID 221091910
Sold Date 08/25/21
Bedrooms 3
Full Baths 2
HOA Fees $1/ann
HOA Y/N Yes
Originating Board MLS Metrolist
Year Built 1960
Lot Size 8,899 Sqft
Acres 0.2043
Property Description
Don't miss this Charming, Beautiful 3 bdrm. 2 Ba. updated home in this tranquil Cameron Ranch and Oak Creek Estates Neighborhood! This home has a lot of character with all the bells and whistles. At the end of the day in the evening you can lounge by your beautiful pool and hear the birds and crickets. This your place to call HOME!
Location
State CA
County Sacramento
Area 10608
Direction Winding Way or Garfield- Go down Cameron Ranch to Adelaide to Tono Way
Rooms
Master Bathroom Closet, Shower Stall(s), Double Sinks, Stone, Multiple Shower Heads, Window
Master Bedroom Closet, Outside Access
Living Room Great Room
Dining Room Dining/Family Combo
Kitchen Granite Counter, Island, Kitchen/Family Combo
Interior
Interior Features Wet Bar
Heating Central, Fireplace(s), Gas
Cooling Ceiling Fan(s), Central, Whole House Fan
Flooring Laminate, Tile
Fireplaces Number 2
Fireplaces Type Brick, Wood Burning, Gas Piped
Equipment Water Filter System
Window Features Dual Pane Full
Appliance Gas Cook Top, Hood Over Range, Dishwasher, Microwave, Wine Refrigerator
Laundry Laundry Closet, Washer/Dryer Stacked Included, Inside Area
Exterior
Exterior Feature Dog Run
Parking Features Attached, Garage Facing Front
Garage Spaces 2.0
Fence Back Yard, Fenced, Wood
Pool Built-In, On Lot
Utilities Available Public, Natural Gas Connected
Amenities Available Other
Roof Type Composition
Street Surface Paved
Porch Awning
Private Pool Yes
Building
Lot Description Auto Sprinkler Front, Shape Regular
Story 1
Foundation Raised
Sewer In & Connected, Public Sewer
Water Meter on Site, Public
Architectural Style Ranch
Level or Stories One
Schools
Elementary Schools San Juan Unified
Middle Schools San Juan Unified
High Schools San Juan Unified
School District Sacramento
Others
HOA Fee Include Security
Senior Community No
Tax ID 230-0274-004-0000
Special Listing Condition None
Pets Description Cats OK, Dogs OK
Read Less Info
Want to know what your home might be worth? Contact us for a FREE valuation!

Our team is ready to help you sell your home for the highest possible price ASAP

Bought with Dunnigan, REALTORS

Helping real estate be simple, fun and stress-free!






