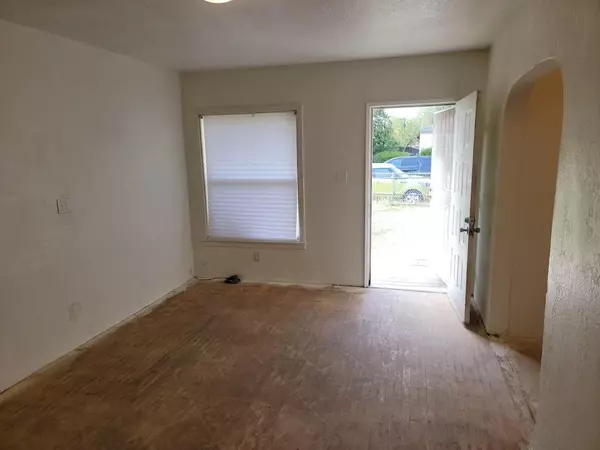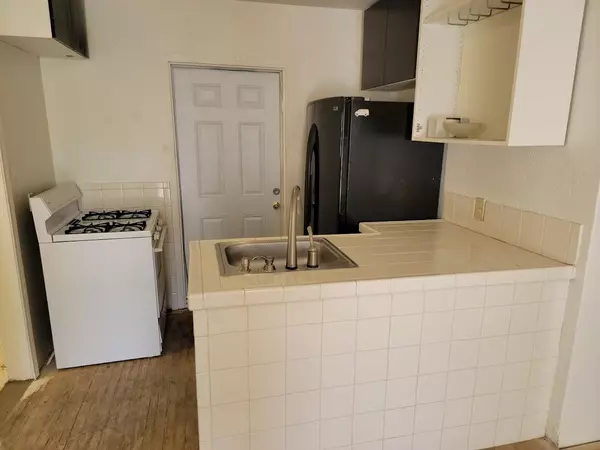$292,000
$289,950
0.7%For more information regarding the value of a property, please contact us for a free consultation.
3 Beds
2 Baths
954 SqFt
SOLD DATE : 08/23/2021
Key Details
Sold Price $292,000
Property Type Single Family Home
Sub Type Single Family Residence
Listing Status Sold
Purchase Type For Sale
Square Footage 954 sqft
Price per Sqft $306
Subdivision Planehaven
MLS Listing ID 221093552
Sold Date 08/23/21
Bedrooms 3
Full Baths 2
HOA Y/N No
Originating Board MLS Metrolist
Year Built 1942
Lot Size 7,405 Sqft
Acres 0.17
Property Description
This is a great home that needs someone to finish it and make it theirs! Home has dual pane windows (2005), Comp Roof and HVAC (2015) outside plumbing (2005), inside plumbing (2008) and a brand new electrical box. RV possible on either side of home, and a great Tuff shed in backyard. Most of home has original wood floors. Across from McClelland business park. Close to light rail\bus routes. Easy freeway access and close to shopping, restaurants and entertainment.
Location
State CA
County Sacramento
Area 10660
Direction Watt Ave to Wings.
Rooms
Family Room Great Room
Living Room Great Room
Dining Room Dining/Family Combo
Kitchen Tile Counter
Interior
Heating Central
Cooling Central
Flooring Linoleum, Wood
Window Features Dual Pane Full
Appliance Free Standing Gas Range
Laundry Electric, Gas Hook-Up, Inside Room
Exterior
Parking Features Converted Garage
Fence Back Yard, Chain Link, Fenced, Front Yard, Full
Utilities Available Public, Cable Connected, Internet Available
Roof Type Composition
Topography Level
Street Surface Asphalt,Paved
Accessibility AccessibleApproachwithRamp, AccessibleFullBath
Handicap Access AccessibleApproachwithRamp, AccessibleFullBath
Porch Uncovered Patio
Private Pool No
Building
Lot Description Curb(s)/Gutter(s), Shape Regular, Storm Drain
Story 1
Foundation Raised
Sewer Sewer Connected, In & Connected, Public Sewer
Water Water District, Public
Architectural Style Contemporary
Level or Stories One
Schools
Elementary Schools Twin Rivers Unified
Middle Schools Twin Rivers Unified
High Schools Twin Rivers Unified
School District Sacramento
Others
Senior Community No
Tax ID 218-0276-003-0000
Special Listing Condition Offer As Is
Pets Description Cats OK, Dogs OK, Yes
Read Less Info
Want to know what your home might be worth? Contact us for a FREE valuation!

Our team is ready to help you sell your home for the highest possible price ASAP

Bought with Re/Max Gold Fair Oaks

Helping real estate be simple, fun and stress-free!






