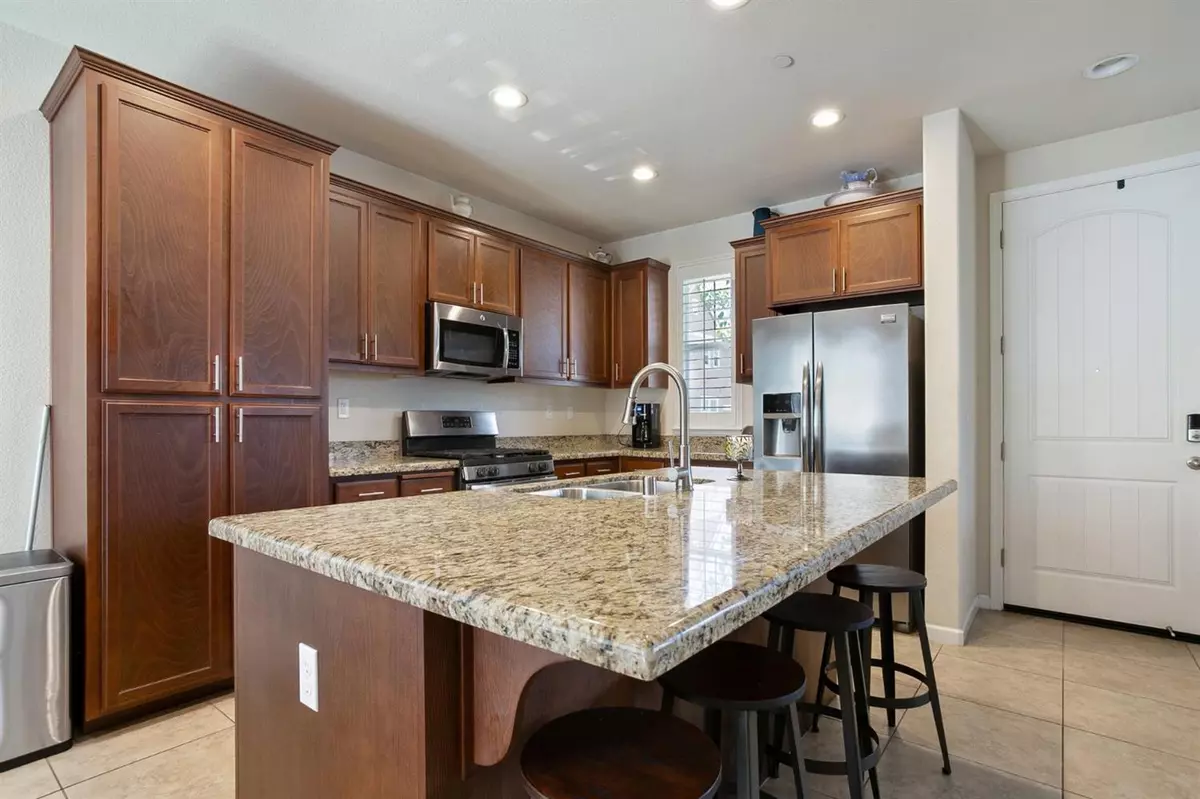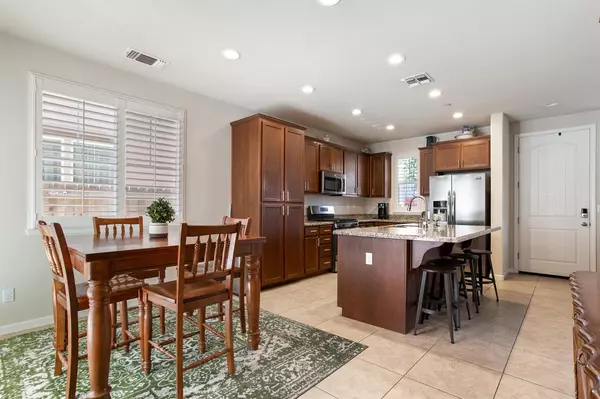$459,000
$460,000
0.2%For more information regarding the value of a property, please contact us for a free consultation.
4 Beds
3 Baths
2,221 SqFt
SOLD DATE : 08/18/2021
Key Details
Sold Price $459,000
Property Type Single Family Home
Sub Type Single Family Residence
Listing Status Sold
Purchase Type For Sale
Square Footage 2,221 sqft
Price per Sqft $206
Subdivision The Groves At Falling Leaf
MLS Listing ID 221072807
Sold Date 08/18/21
Bedrooms 4
Full Baths 3
HOA Fees $96/mo
HOA Y/N Yes
Originating Board MLS Metrolist
Year Built 2016
Lot Size 3,228 Sqft
Acres 0.0741
Property Description
Welcome to Purple Finch Lane, also known as The Groves community built by the local and reputable Florsheim Homes Builder. This courtyard-style community has been extremely popular in this area! 3920 Purple Finch Lane has been immaculately kept and features upgrades including Santa Cecilia granite Countertops, beautiful Piedrafina cultured marble counters in the bathrooms and laundry, and modern T-bar pulls on all of the cabinetry. The spacious, second story loft offers a great space for a second living room or home office. Just a couple doors from the corner park, this home is the perfect location for YOU! Not to mention, it's just minutes from the popular Raley's shopping center at the corner of Floyd & Roselle. Don't miss out! This home will NOT last long!
Location
State CA
County Stanislaus
Area 20102
Direction Head northwest on CA-99 N Take exit 230 for Beckwith Rd toward Standiford Ave Continue onto Standiford Ave Continue onto Sylvan Ave Turn right onto Oakdale Rd Turn left onto Floyd Ave Turn right onto Fine Ave Turn left at the 1st cross street onto Lookout Dr Turn left onto Albatros Dr Albatros Dr turns right and becomes Purple Finch Ln Destination will be on the right
Rooms
Master Bathroom Shower Stall(s), Double Sinks, Soaking Tub, Tile, Walk-In Closet, Window
Master Bedroom Walk-In Closet
Living Room Great Room
Dining Room Space in Kitchen
Kitchen Pantry Cabinet, Granite Counter, Island w/Sink
Interior
Heating Central, Gas
Cooling Central
Flooring Carpet, Tile
Window Features Dual Pane Full,Low E Glass Full,Window Screens
Appliance Free Standing Gas Oven, Free Standing Gas Range, Dishwasher, Disposal, Microwave, Plumbed For Ice Maker, Tankless Water Heater
Laundry Cabinets, Electric, Upper Floor, Inside Room
Exterior
Parking Features Attached, Garage Door Opener, Garage Facing Side
Garage Spaces 2.0
Fence Back Yard, Full, Wood
Utilities Available Public
Amenities Available Park
Roof Type Cement,Tile
Topography Level
Street Surface Paved
Porch Uncovered Patio
Private Pool No
Building
Lot Description Auto Sprinkler Front, Curb(s)/Gutter(s), Street Lights, Landscape Front, Low Maintenance
Story 2
Foundation Concrete, Slab
Builder Name Florsheim Homes
Sewer In & Connected
Water Public
Level or Stories Two
Schools
Elementary Schools Modesto City
Middle Schools Modesto City
High Schools Modesto City
School District Stanislaus
Others
HOA Fee Include MaintenanceGrounds, Security
Senior Community No
Tax ID 085-058-025-000
Special Listing Condition None
Pets Allowed Cats OK, Dogs OK
Read Less Info
Want to know what your home might be worth? Contact us for a FREE valuation!

Our team is ready to help you sell your home for the highest possible price ASAP

Bought with Escala Properties

Helping real estate be simple, fun and stress-free!






