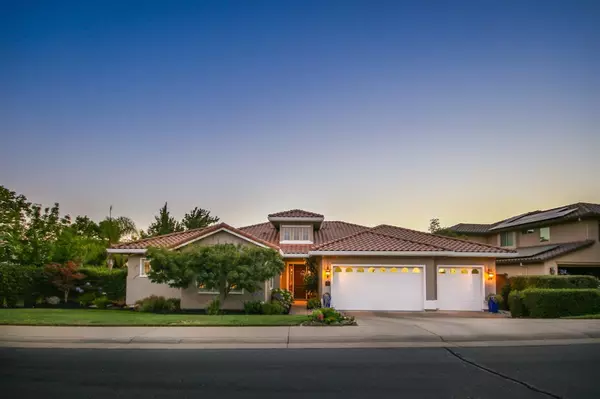$1,230,000
$1,189,000
3.4%For more information regarding the value of a property, please contact us for a free consultation.
4 Beds
3 Baths
3,226 SqFt
SOLD DATE : 08/05/2021
Key Details
Sold Price $1,230,000
Property Type Single Family Home
Sub Type Single Family Residence
Listing Status Sold
Purchase Type For Sale
Square Footage 3,226 sqft
Price per Sqft $381
Subdivision Whitney Oaks
MLS Listing ID 221078007
Sold Date 08/05/21
Bedrooms 4
Full Baths 3
HOA Fees $92/mo
HOA Y/N Yes
Originating Board MLS Metrolist
Year Built 2003
Lot Size 0.329 Acres
Acres 0.3286
Property Description
Rare, large, single story home located in the Whitney Oaks golf community. From the moment you walk in you will fall in love with the awe inspiring views that will take your breathe away. This home flows so easily with beautiful 20x20 tiles throughout the entire home. Boasting over 3,200 square feet of living space. Grand entry w/ formal living and dining room that has a mini bar area, perfect for entertaining. You will marvel looking directly out to the meticulously maintained yard & Sutter Butte views. It is perfect timing for the sparkling pool to cool off in. Enjoy the spa & fire pit on a cool evening. Your new home is perfectly designed with private rooms for all. Owner's suite is situated in its own area of the home which will allow you to soak in all the beauty of your backyard. There are 2 bedrooms, a den, full bath in there own wing of the home & another full bed and bath in its own area, perfect for guests. Tired of high PG&E bills? This home has OWNED solar.
Location
State CA
County Placer
Area 12765
Direction Stanford Ranch to Park to Black Oak
Rooms
Family Room Cathedral/Vaulted
Master Bathroom Shower Stall(s), Granite, Jetted Tub, Tile, Walk-In Closet, Window
Master Bedroom Ground Floor, Outside Access
Living Room Cathedral/Vaulted, View
Dining Room Dining Bar, Space in Kitchen, Dining/Living Combo
Kitchen Pantry Closet, Granite Counter, Island w/Sink, Kitchen/Family Combo
Interior
Interior Features Cathedral Ceiling, Formal Entry, Wet Bar
Heating Central
Cooling Ceiling Fan(s), Central
Flooring Tile
Fireplaces Number 2
Fireplaces Type Living Room, Family Room, Gas Log
Window Features Dual Pane Full
Appliance Gas Cook Top, Dishwasher, Disposal, Microwave, Double Oven, Wine Refrigerator
Laundry Cabinets, Sink, Ground Floor, Inside Room
Exterior
Exterior Feature Fire Pit
Garage Attached
Garage Spaces 3.0
Fence Back Yard, Metal, Wood
Pool Built-In, On Lot, Common Facility, Gas Heat, Gunite Construction
Utilities Available Public
Amenities Available Pool, Exercise Room
View City Lights, Garden/Greenbelt, Valley, Hills
Roof Type Tile
Street Surface Paved
Porch Uncovered Patio
Private Pool Yes
Building
Lot Description Auto Sprinkler F&R, Curb(s)/Gutter(s), Gated Community, Greenbelt, Street Lights
Story 1
Foundation Concrete, Slab
Sewer In & Connected, Public Sewer
Water Meter on Site, Public
Architectural Style Contemporary
Level or Stories One
Schools
Elementary Schools Rocklin Unified
Middle Schools Rocklin Unified
High Schools Rocklin Unified
School District Placer
Others
HOA Fee Include Pool
Senior Community No
Restrictions Exterior Alterations,Parking
Tax ID 377-130-003-000
Special Listing Condition None
Read Less Info
Want to know what your home might be worth? Contact us for a FREE valuation!

Our team is ready to help you sell your home for the highest possible price ASAP

Bought with RE/MAX Gold Rocklin

Helping real estate be simple, fun and stress-free!






