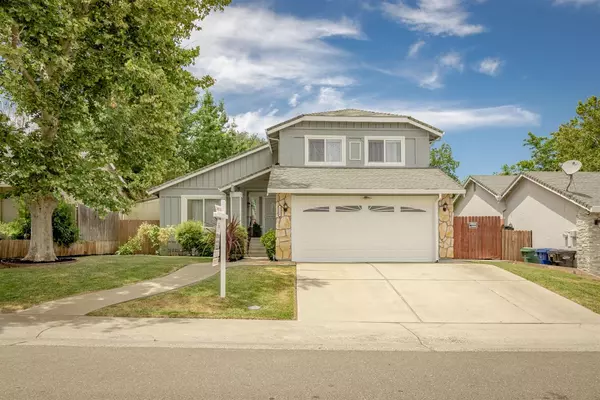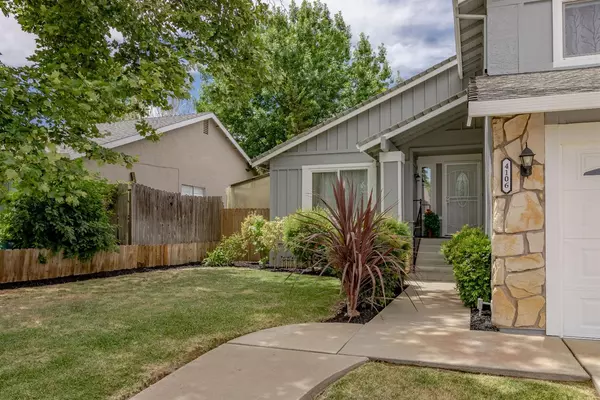$530,000
$525,000
1.0%For more information regarding the value of a property, please contact us for a free consultation.
4 Beds
3 Baths
1,915 SqFt
SOLD DATE : 07/30/2021
Key Details
Sold Price $530,000
Property Type Single Family Home
Sub Type Single Family Residence
Listing Status Sold
Purchase Type For Sale
Square Footage 1,915 sqft
Price per Sqft $276
Subdivision North Country 05
MLS Listing ID 221058174
Sold Date 07/30/21
Bedrooms 4
Full Baths 3
HOA Y/N No
Originating Board MLS Metrolist
Year Built 1987
Lot Size 6,970 Sqft
Acres 0.16
Property Description
Beautiful, move in ready 4 bedrooms/3 full bathrooms home with bright open tri-level floor plan. Recently painted exterior, spacious backyard with possible RV access, grape vines and garden. Lovely home tastefully updated with laminate & travertine flooring, crown molding through out the house with custom light, nicely upgraded bathrooms, dual-pane windows, cozy family room with custom stone veneer around fireplace, epoxy flooring in the garage, cover on the side of the house where owner used to have his workshop, great family neighborhood near park and stores. HURRY, this one won't last!
Location
State CA
County Sacramento
Area 10843
Direction From Antelope Rd to Grey Wolf Dr. to the right onto N Country Dr.
Rooms
Living Room Great Room
Dining Room Formal Area
Kitchen Breakfast Area, Granite Counter
Interior
Heating Central
Cooling Ceiling Fan(s), Central
Flooring Laminate
Fireplaces Number 1
Fireplaces Type Family Room
Laundry Inside Area
Exterior
Parking Features Boat Storage, RV Possible, Garage Door Opener, Garage Facing Front
Garage Spaces 2.0
Utilities Available Electric, Public
Roof Type Shingle
Private Pool No
Building
Lot Description Auto Sprinkler F&R, Shape Regular, Street Lights
Story 2
Foundation Slab
Sewer In & Connected, Public Sewer
Water Water District, Public
Architectural Style Contemporary
Level or Stories MultiSplit
Schools
Elementary Schools Center Joint Unified
Middle Schools Center Joint Unified
High Schools Center Joint Unified
School District Sacramento
Others
Senior Community No
Tax ID 203-0600-066-0000
Special Listing Condition None
Read Less Info
Want to know what your home might be worth? Contact us for a FREE valuation!

Our team is ready to help you sell your home for the highest possible price ASAP

Bought with Lyon RE Elk Grove

Helping real estate be simple, fun and stress-free!






