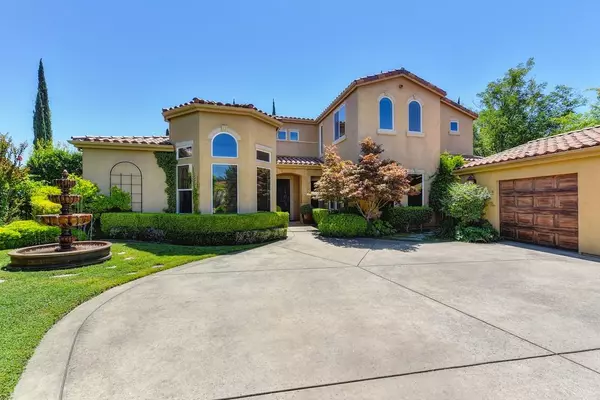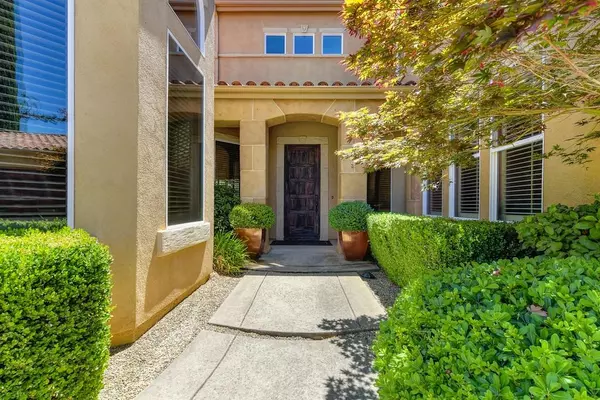$1,348,000
$1,325,000
1.7%For more information regarding the value of a property, please contact us for a free consultation.
4 Beds
4 Baths
3,517 SqFt
SOLD DATE : 07/30/2021
Key Details
Sold Price $1,348,000
Property Type Single Family Home
Sub Type Single Family Residence
Listing Status Sold
Purchase Type For Sale
Square Footage 3,517 sqft
Price per Sqft $383
MLS Listing ID 221080920
Sold Date 07/30/21
Bedrooms 4
Full Baths 3
HOA Fees $395/mo
HOA Y/N Yes
Originating Board MLS Metrolist
Year Built 1999
Lot Size 0.421 Acres
Acres 0.4206
Property Description
Unmatched exclusivity and beauty abound in this stunning property located in the highly sought after Clos du Lac Vineyard community. This home is surrounded by wonderful walking paths and 3 lakes. You'll find refuge in your sprawling backyard with pool and spa that look out onto a beautiful lake, making it one of the best lots in the community. The ground floor main suite includes a LARGE custom walk-in closet & rear yard access. Adjacent to the main suite you'll find a separate office w/cherry built-ins, high ceilings and numerous windows filling the room with natural light. Upstairs you'll find 3 more bedrooms and a fantastic bonus room/loft with its own views of the lake. Tasteful features throughout include custom French doors, imperfect smooth wall texture, designer paint, stainless/granite kitchen with Wolf stove and built-in speakers including rock speakers around your pool. End your day with a refreshing walk down to Folsom Lake, taking just 8 minutes from your back gate!
Location
State CA
County Placer
Area 12650
Direction I-80 to Penryn Road exit, R onto Penryn Road, L onto King Road, R onto Auburn Folsom Road, L onto Lomida Lane, L onto Chateaux Drive, L onto Clos du Lac Circle, R onto Savoie Court to home.
Rooms
Master Bathroom Double Sinks, Jetted Tub, Walk-In Closet
Living Room Other
Dining Room Formal Room
Kitchen Breakfast Area, Pantry Closet, Granite Counter, Island w/Sink
Interior
Heating MultiZone
Cooling Whole House Fan, MultiZone
Flooring Carpet, Tile, Wood
Fireplaces Number 1
Fireplaces Type Living Room, Gas Log
Laundry Inside Room
Exterior
Parking Features Detached, Garage Door Opener, Garage Facing Side
Garage Spaces 3.0
Pool Built-In, Pool/Spa Combo, Gunite Construction
Utilities Available Public
Amenities Available Other
View Panoramic, Lake
Roof Type Tile
Private Pool Yes
Building
Lot Description Auto Sprinkler F&R, Cul-De-Sac, Gated Community, Lake Access
Story 2
Foundation Slab
Sewer Public Sewer
Water Public
Schools
Elementary Schools Placer Hills Union
Middle Schools Placer Hills Union
High Schools Placer Union High
School District Placer
Others
HOA Fee Include Other
Senior Community No
Tax ID 036-260-038-000
Special Listing Condition None
Read Less Info
Want to know what your home might be worth? Contact us for a FREE valuation!

Our team is ready to help you sell your home for the highest possible price ASAP

Bought with Century 21 Select Real Estate, Inc.
Helping real estate be simple, fun and stress-free!






