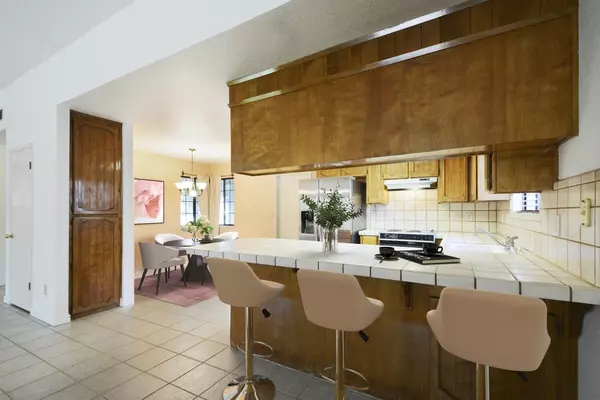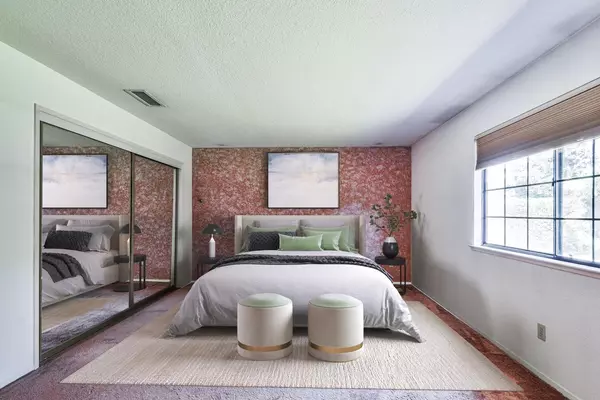$450,000
$424,950
5.9%For more information regarding the value of a property, please contact us for a free consultation.
3 Beds
2 Baths
1,503 SqFt
SOLD DATE : 07/23/2021
Key Details
Sold Price $450,000
Property Type Single Family Home
Sub Type Single Family Residence
Listing Status Sold
Purchase Type For Sale
Square Footage 1,503 sqft
Price per Sqft $299
Subdivision Stonewood Estates
MLS Listing ID 221072384
Sold Date 07/23/21
Bedrooms 3
Full Baths 2
HOA Fees $21/ann
HOA Y/N Yes
Originating Board MLS Metrolist
Year Built 1987
Lot Size 6,564 Sqft
Acres 0.1507
Property Description
Stunning Stonewood Estates single story home! Open great room concept floorplan. Lots of natural light. Vaulted ceilings and fireplace in living area. Eat in kitchen features tile countertops, electric stove, brunch bar, pantry cabinet, stainless refrigerator, and dishwasher. Spacious master with private bath. Ceiling fans. Dual pane windows throughout. Window coverings. Large wrap around concrete patio. Small boat or vehicle storage may be possible if hedge removed in front of home. Newer roof. HOA with pool. Easy I5 access. Lodi Unified Schools.
Location
State CA
County San Joaquin
Area 20705
Direction Going south on Thorthon Rd make a left on Estate Dr.
Rooms
Master Bathroom Shower Stall(s), Tile
Master Bedroom Closet
Living Room Cathedral/Vaulted, Great Room
Dining Room Space in Kitchen
Kitchen Ceramic Counter, Pantry Closet, Tile Counter
Interior
Heating Central, Fireplace(s)
Cooling Ceiling Fan(s), Central
Flooring Carpet, Tile
Fireplaces Number 1
Fireplaces Type Circulating, Living Room
Window Features Dual Pane Full
Appliance Gas Water Heater, Hood Over Range, Dishwasher, Free Standing Electric Range
Laundry In Garage
Exterior
Parking Features Garage Door Opener, Garage Facing Front
Garage Spaces 2.0
Fence Back Yard, Fenced
Utilities Available Public
Amenities Available Pool
Roof Type Shingle,Composition
Street Surface Chip And Seal
Porch Uncovered Patio
Private Pool No
Building
Lot Description Auto Sprinkler F&R, Street Lights, Landscape Back, Landscape Front
Story 1
Foundation Slab
Sewer In & Connected, Public Sewer
Water Meter on Site, Public
Architectural Style Ranch, Traditional
Level or Stories One
Schools
Elementary Schools Lodi Unified
Middle Schools Lodi Unified
High Schools Lodi Unified
School District San Joaquin
Others
HOA Fee Include Pool
Senior Community No
Tax ID 078-120-14
Special Listing Condition None
Read Less Info
Want to know what your home might be worth? Contact us for a FREE valuation!

Our team is ready to help you sell your home for the highest possible price ASAP

Bought with Nation One Realty & Mortgage Inc.

Helping real estate be simple, fun and stress-free!






