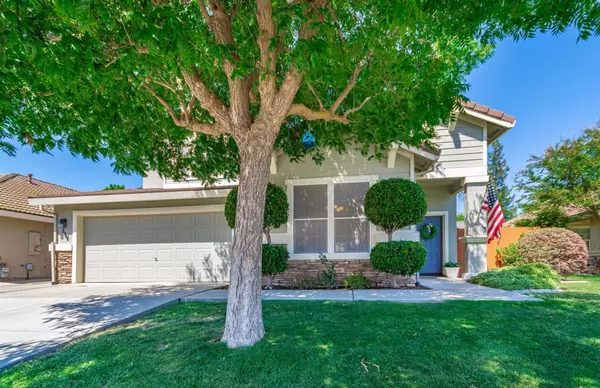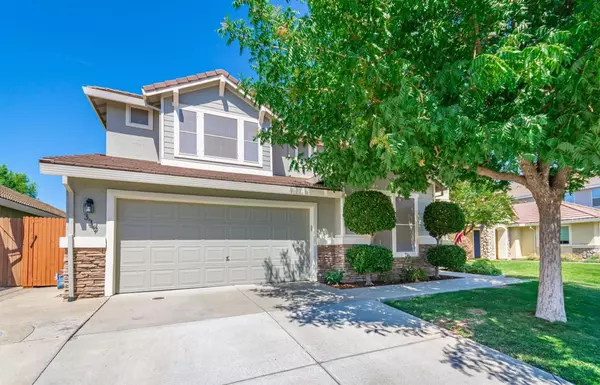$665,000
$625,000
6.4%For more information regarding the value of a property, please contact us for a free consultation.
4 Beds
3 Baths
2,615 SqFt
SOLD DATE : 07/16/2021
Key Details
Sold Price $665,000
Property Type Single Family Home
Sub Type Single Family Residence
Listing Status Sold
Purchase Type For Sale
Square Footage 2,615 sqft
Price per Sqft $254
Subdivision River View 02 Village 03B
MLS Listing ID 221061860
Sold Date 07/16/21
Bedrooms 4
Full Baths 3
HOA Y/N No
Originating Board MLS Metrolist
Year Built 2002
Lot Size 5,776 Sqft
Acres 0.1326
Property Description
The one you've been waiting for! This stunning property shows quality and attention to detail inside and out. Step into massive vaulted ceilings flooded with natural light, and the ideal floor plan with separate living spaces, downstairs bedroom and bathroom, and office space. Beautiful flooring and chef's kitchen with stainless appliances, gas stove, and soft close cabinetry. Upstairs offers spacious master suite with soaking tub, separate shower, and walk in closet. Across the hall, another two bedrooms with a jack and jill bathroom. Once outside be ready to relax and entertain poolside with the covered patio, maintenance free turf, and lush tropical landscape. Dialed in garage with painted floors and quality cabinetry. 339 Alcantar Circle is not one to miss!
Location
State CA
County Sacramento
Area 10834
Direction Hwy 5 South to Arena Blvd. Exit Right on Arena Blvd. Left on El Centro Rd. Right on Moscatel Ave. Right on Alcantar Circle 2nd home on left.
Rooms
Master Bathroom Shower Stall(s), Double Sinks, Soaking Tub, Tile, Walk-In Closet
Master Bedroom Walk-In Closet
Living Room Great Room
Dining Room Breakfast Nook, Dining Bar
Kitchen Granite Counter, Island w/Sink
Interior
Interior Features Formal Entry
Heating Central, Fireplace Insert, MultiZone
Cooling Ceiling Fan(s), Central, MultiZone
Flooring Carpet, Tile, Vinyl
Fireplaces Number 1
Fireplaces Type Insert, Living Room, Gas Log
Window Features Dual Pane Full
Appliance Free Standing Gas Range, Free Standing Refrigerator, Gas Water Heater, Dishwasher, Disposal, Microwave
Laundry Cabinets, Inside Room
Exterior
Parking Features Attached, Garage Door Opener, Garage Facing Front, Uncovered Parking Space, Interior Access
Garage Spaces 2.0
Fence Back Yard, Fenced, Wood
Pool Built-In, On Lot, Pool Sweep
Utilities Available Public, Natural Gas Connected
Roof Type Tile
Topography Snow Line Below,Level
Street Surface Chip And Seal
Porch Covered Patio
Private Pool Yes
Building
Lot Description Auto Sprinkler Front, Shape Regular, Grass Artificial, Landscape Back, Landscape Front, Low Maintenance
Story 2
Foundation Slab
Sewer Sewer Connected, Public Sewer
Water Public
Architectural Style Contemporary, Craftsman
Level or Stories Two
Schools
Elementary Schools Natomas Unified
Middle Schools Natomas Unified
High Schools Natomas Unified
School District Sacramento
Others
Senior Community No
Tax ID 225-1640-050-0000
Special Listing Condition None
Pets Description Yes
Read Less Info
Want to know what your home might be worth? Contact us for a FREE valuation!

Our team is ready to help you sell your home for the highest possible price ASAP

Bought with Golden State Realty

Helping real estate be simple, fun and stress-free!






