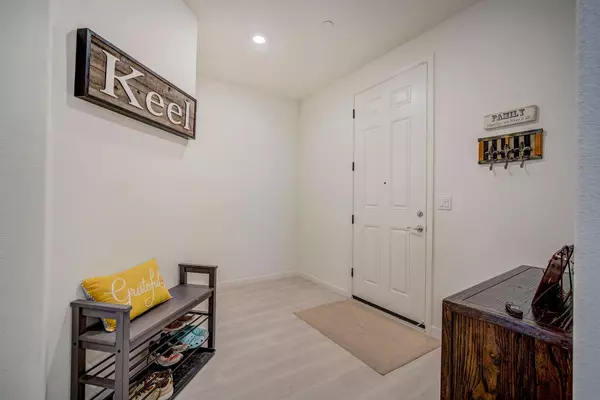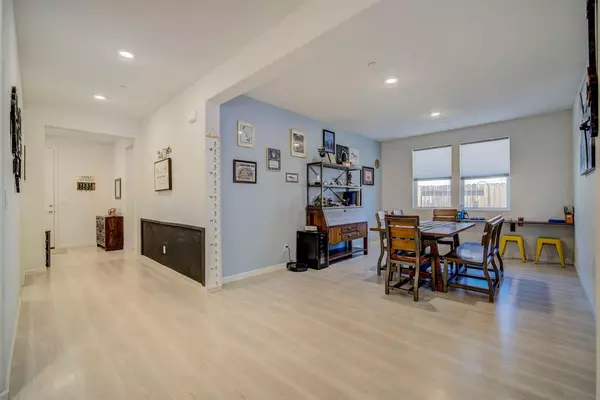$560,000
$534,990
4.7%For more information regarding the value of a property, please contact us for a free consultation.
3 Beds
3 Baths
2,524 SqFt
SOLD DATE : 07/15/2021
Key Details
Sold Price $560,000
Property Type Single Family Home
Sub Type Single Family Residence
Listing Status Sold
Purchase Type For Sale
Square Footage 2,524 sqft
Price per Sqft $221
MLS Listing ID 221069000
Sold Date 07/15/21
Bedrooms 3
Full Baths 2
HOA Y/N No
Originating Board MLS Metrolist
Year Built 2018
Lot Size 10,019 Sqft
Acres 0.23
Property Description
Searching for a backyard that offers shelter from the summer heat, while also dazzling the kids with open space, their own playground, and a small sport court 1135 Lost Trail Drive only improves as you move to the interior, where customized shelving and accents, an enormous granite kitchen island, a tranquil master retreat, and a custom theatre and gaming room are all awaiting those searching for a next level Plumas Lake home. With 3 large bedrooms and the option for a fourth, 2 full baths and a powder room at the entry for your guests, over 2500 square feet of interior living space, upgraded Mohawk laminate floors, an oversized laundry room, and too much else to list, the only thing hotter than the summer weather in Plumas Lake is this home, which is centrally located down the street from Walgreens, a few miles from several Beale AFB gates, and less than a 30 minute commute to the city of Sacramento. Come see us, we would love to show you what we built!
Location
State CA
County Yuba
Area 12510
Direction River Oaks Blvd - Right onto Dark Horse Way - Left onto Dry Glutch Trail - Right onto Lost Trail - Home is on the right
Rooms
Living Room Other
Dining Room Formal Room
Kitchen Granite Counter, Island
Interior
Heating Central
Cooling Central
Flooring Carpet, Laminate, Tile
Fireplaces Number 1
Fireplaces Type Master Bedroom
Appliance Built-In Gas Oven, Gas Water Heater, Hood Over Range, Dishwasher, Disposal, Microwave
Laundry Electric, Gas Hook-Up, Inside Room
Exterior
Parking Features 24'+ Deep Garage, Garage Door Opener
Garage Spaces 3.0
Fence Back Yard, Wood
Utilities Available Public
Roof Type Tile
Porch Back Porch, Covered Patio
Private Pool No
Building
Lot Description Garden, Landscape Back, Landscape Front
Story 1
Foundation Slab
Sewer In & Connected
Water Meter on Site
Schools
Elementary Schools Plumas Lake
Middle Schools Plumas Lake
High Schools Wheatland Union
School District Yuba
Others
Senior Community No
Tax ID 016-591-010
Special Listing Condition None
Read Less Info
Want to know what your home might be worth? Contact us for a FREE valuation!

Our team is ready to help you sell your home for the highest possible price ASAP

Bought with Plumas Lake Properties
Helping real estate be simple, fun and stress-free!






