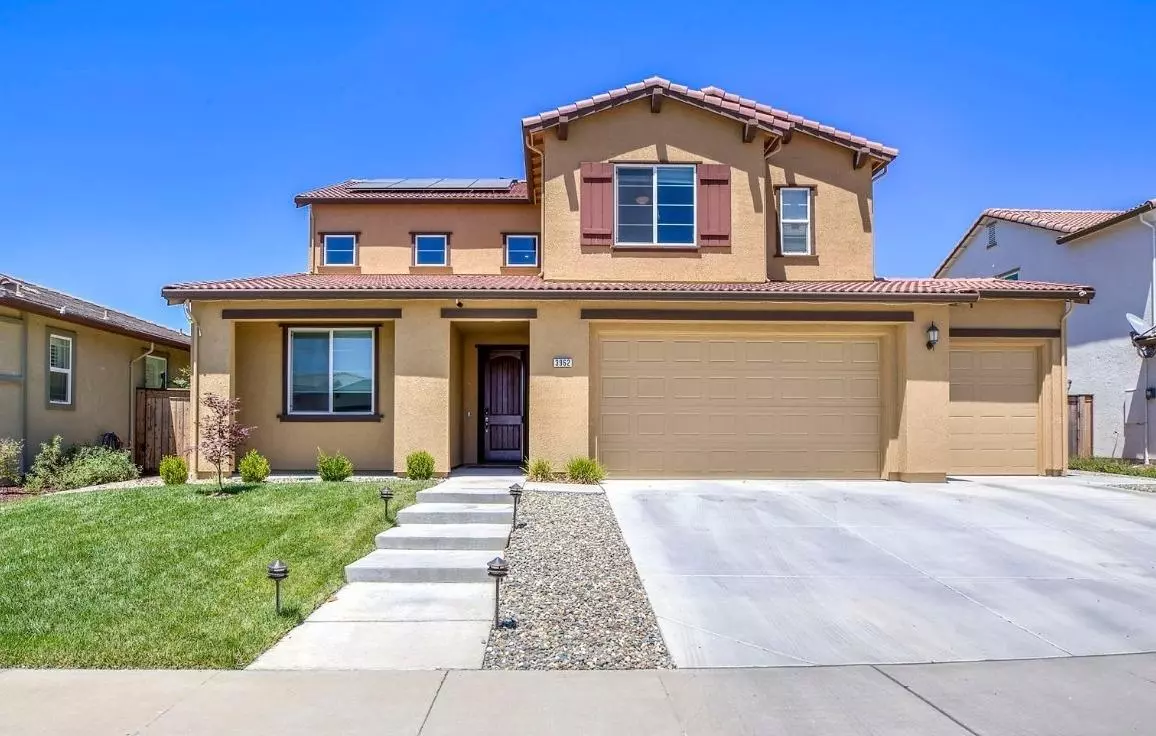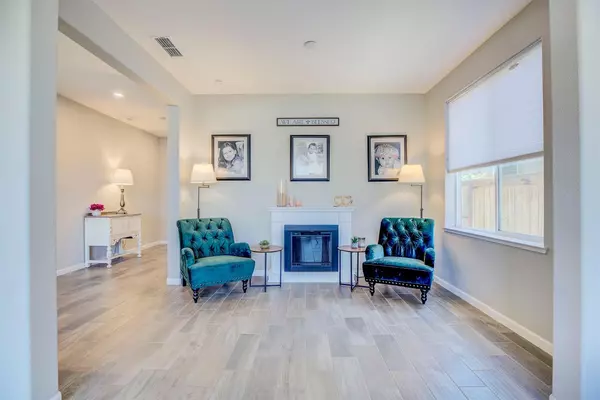$726,500
$725,000
0.2%For more information regarding the value of a property, please contact us for a free consultation.
4 Beds
3 Baths
2,695 SqFt
SOLD DATE : 07/09/2021
Key Details
Sold Price $726,500
Property Type Single Family Home
Sub Type Single Family Residence
Listing Status Sold
Purchase Type For Sale
Square Footage 2,695 sqft
Price per Sqft $269
Subdivision Parklands South
MLS Listing ID 221054582
Sold Date 07/09/21
Bedrooms 4
Full Baths 3
HOA Fees $86/mo
HOA Y/N Yes
Originating Board MLS Metrolist
Year Built 2018
Lot Size 6,194 Sqft
Acres 0.1422
Property Description
Better than NEW! Three year old SOLAR home in a quiet gated community in Rocklin! Walk up the custom concrete path into the light, bright & airy home. Upon entering you will notice the large windows and gorgeous wood look tile planks throughout the first floor. Kitchen has beautifully upgraded cabinetry with soft close drawers, granite countertops, gas cooktop, and a huge pantry. The oversized great room flows nicely to the outdoor covered patio for maximizing indoor/outdoor living and entertaining. A downstairs bedroom and full bath is great for long term guests. Upstairs, you will find a loft space that would work great for an office, school room or play room. The laundry room is conveniently located upstairs and includes newer LG washer and dryer that are staying with the home! The primary bedroom has a stylish barndoor into the fabulous master bathroom! Two more bedrooms and large hall bath round out the upper floor. This home has it all! Close to dining, shopping & great schools!
Location
State CA
County Placer
Area 12677
Direction From Sacramento: Hwy 80 toward Reno take exit 108 Rocklin RD left on Rocklin Rd Right on Granite Dr Left on Sierra Meadows Straight onto Americana Way at traffic circle continue straight onto Del Rio Ct Right onto Deergrass Circle. Turn left to stay on Deergrass Cir Home on the left.
Rooms
Master Bathroom Shower Stall(s), Double Sinks, Tub, Walk-In Closet, Window
Living Room Great Room
Dining Room Dining/Living Combo, Formal Area
Kitchen Pantry Closet, Granite Counter, Slab Counter, Island, Island w/Sink
Interior
Heating Central
Cooling Central
Flooring Carpet, Tile
Window Features Dual Pane Full,Window Coverings
Appliance Free Standing Refrigerator, Gas Cook Top, Built-In Gas Oven, Dishwasher, Microwave
Laundry Cabinets, Upper Floor, Inside Room
Exterior
Exterior Feature Covered Courtyard
Garage Attached, Side-by-Side
Garage Spaces 3.0
Fence Masonry, Wood
Utilities Available Public, Solar
Amenities Available None
Roof Type Tile
Topography Level
Street Surface Paved
Porch Front Porch, Covered Patio
Private Pool No
Building
Lot Description Auto Sprinkler F&R, Shape Regular
Story 2
Foundation Slab
Builder Name Taylor Morrison
Sewer In & Connected, Public Sewer
Water Meter on Site, Public
Architectural Style Contemporary
Schools
Elementary Schools Rocklin Unified
Middle Schools Rocklin Unified
High Schools Rocklin Unified
School District Placer
Others
Senior Community No
Restrictions Parking
Tax ID 400-010-009-000
Special Listing Condition None
Pets Description Yes
Read Less Info
Want to know what your home might be worth? Contact us for a FREE valuation!

Our team is ready to help you sell your home for the highest possible price ASAP

Bought with HomeSmart ICARE Realty

Helping real estate be simple, fun and stress-free!






